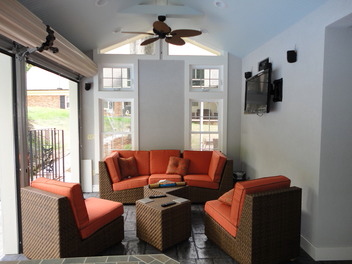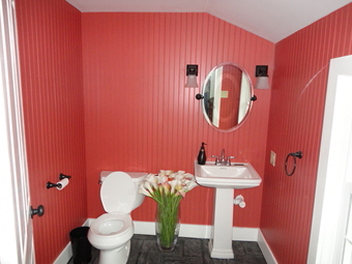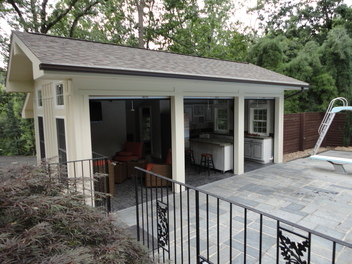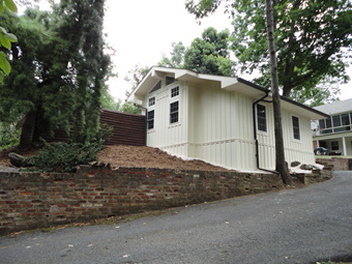Custom Pool House
Project Details
Location: Staunton, VA
Services Performed: Seasonal building with full bathroom, full kitchen, living room, rolling island, and stamped concrete floors
Project Overview: This structure was designed by the homeowner, and we built it per his design. The building is seasonal (with no heat and A/C in the building). This meant that the interior finishes had to be able to handle the seasonal cycles that the exteriors of homes go through.
One of the really neat features of the custom kitchen is the rolling island done by Mill Cabinet Shop. It can be rolled out to the pool area and used as a bar!
The floors are stamped concrete with a compass logo in the center of the room. The interior of the walls are coated with stucco. The building is insulated, and the water lines were installed so that the water can be shut off in the fall and then drained out to winterize the building. There is a full bathroom, full kitchen and a living room area in the pool house.
Extending off the main room of the pool house is the bathroom with a separate shower room.
The exterior of the pool house uses James Hardie siding. We used board and batten style to match the siding of the main house. The shingles also match the main house.
We installed a trench drain along the entire front to help with keeping water from entering the building.
We added stone as needed to adjust the grade of the building site.
Custom guttering was installed to save the tree at the back of the pool house!








