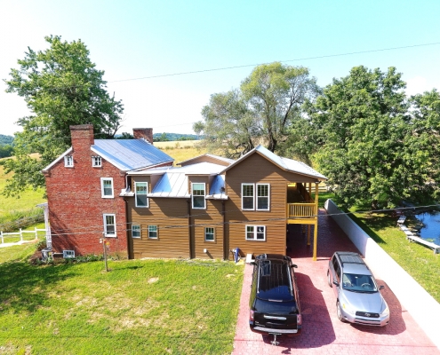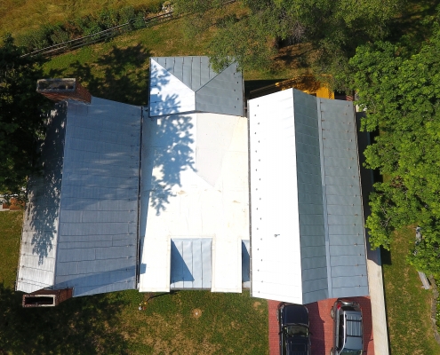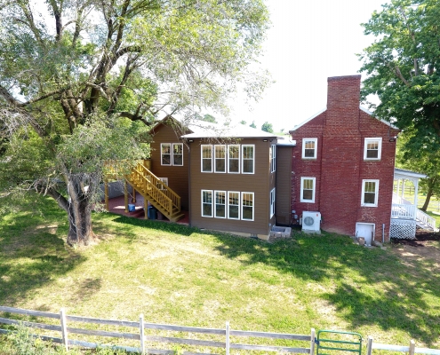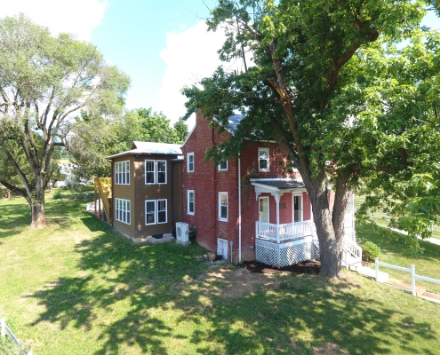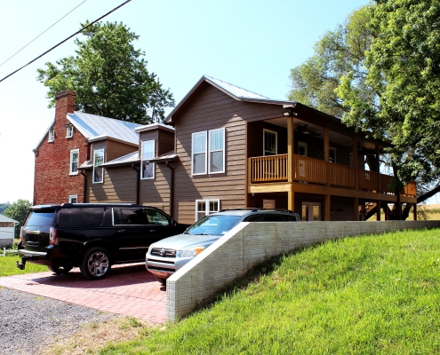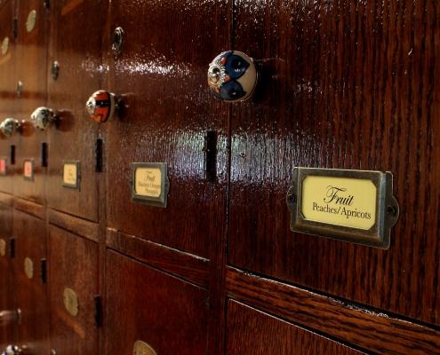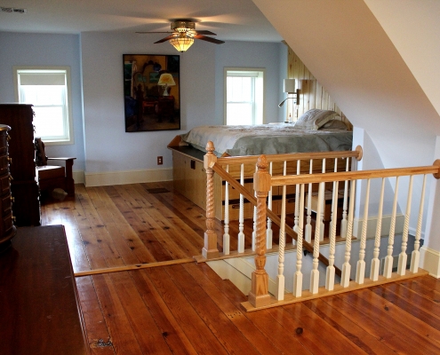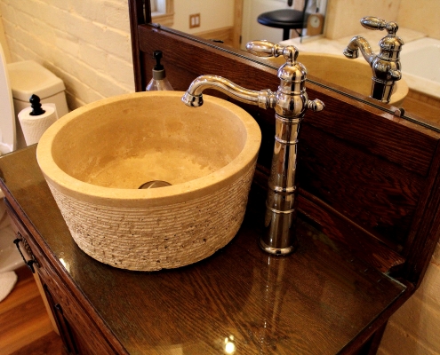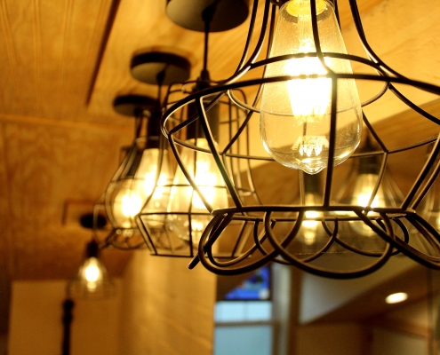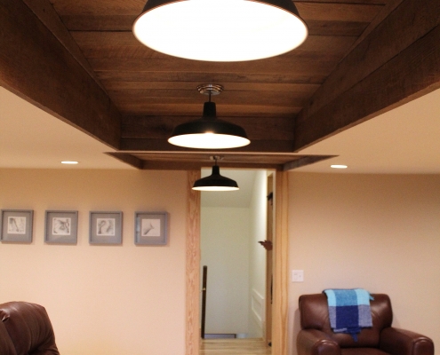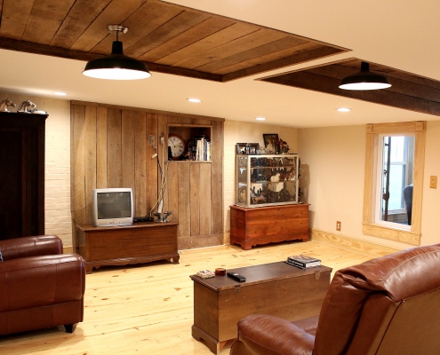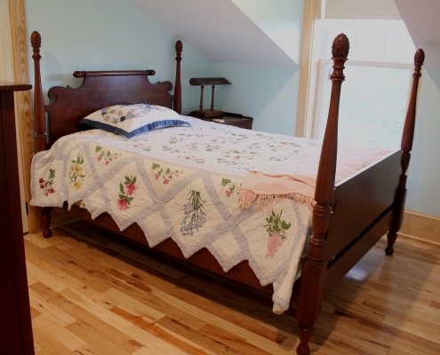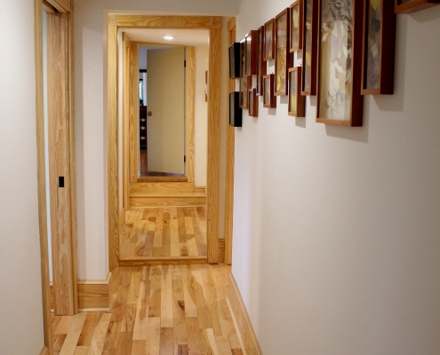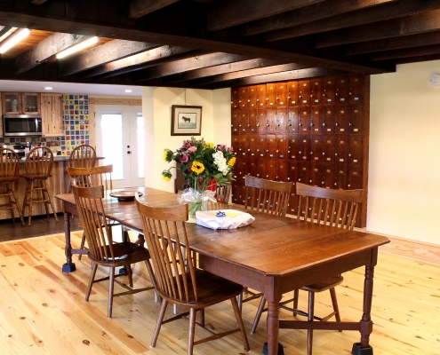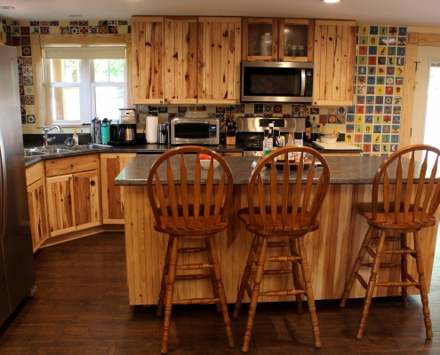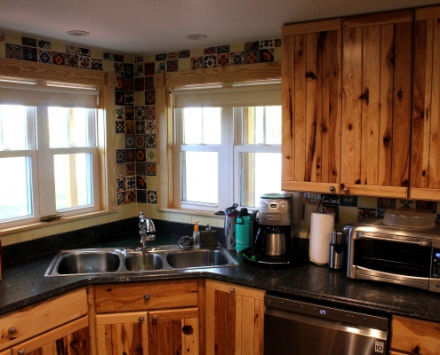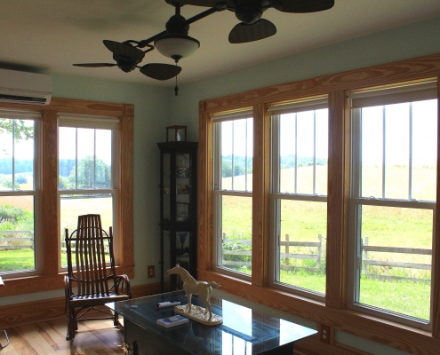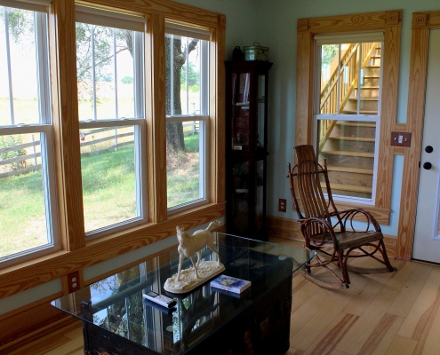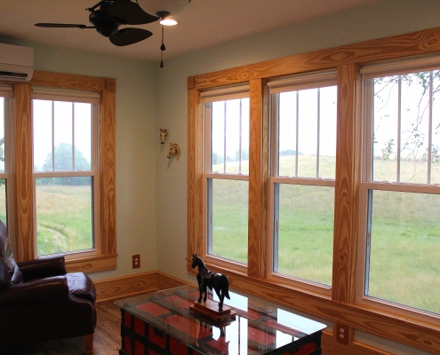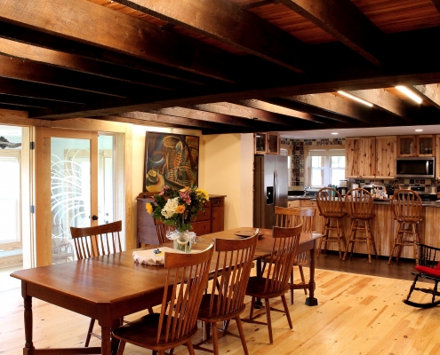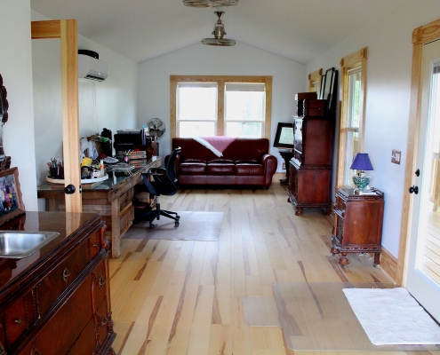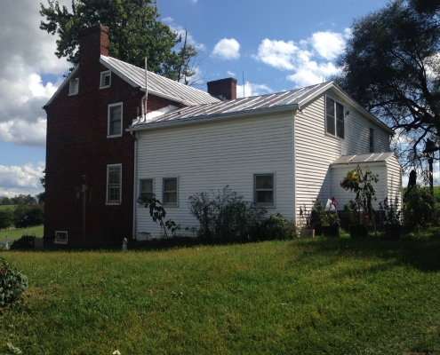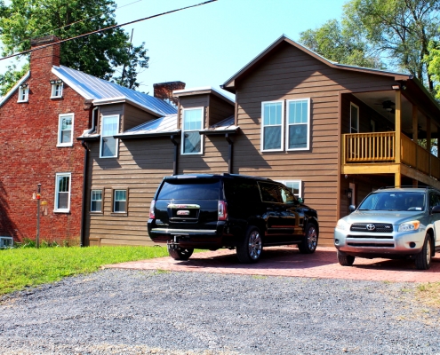Home Addition and Remodel
Throughout the home, many unique details designed by the homeowner catch the eye, including this clever “pantry.”
On the second floor, the addition includes a sun porch and a large office that runs the full width of the addition. Sunlight floods the office through windows that also offer a view of the owners’ horses out in the fields. The room opens onto the new wood porch with a stamped concrete patio underneath. By removing walls and combining rooms, the den area was extended and a large master bedroom was created. A completely remodeled bathroom and new floors throughout the upstairs create a cohesive flow with the addition.
This project included a two-story addition out the back, a two-story sun porch addition on the side, and remodeling work to the existing home.
The first floor of the addition added a new kitchen, mud room, and sun porch. The remodeling work done to the existing home included demoing the old kitchen, replacing windows, demoing walls to create a more open floor plan, redoing interior doors and entrances to flow with the addition, installing new flooring in parts of the house, and repairing water damage.

