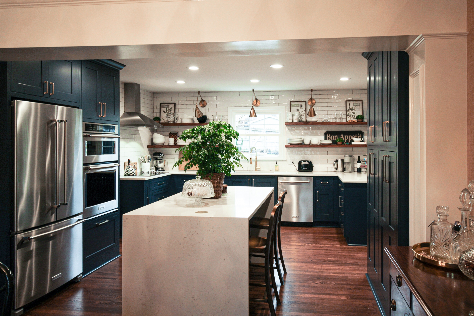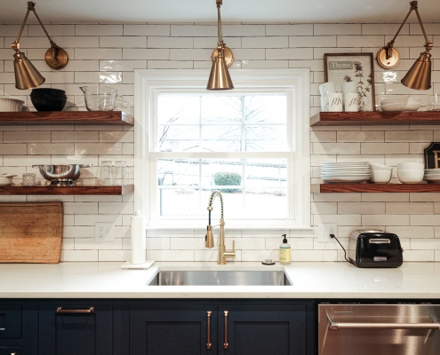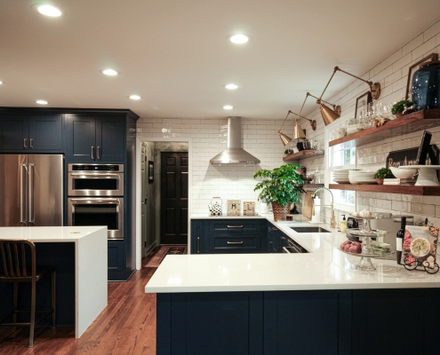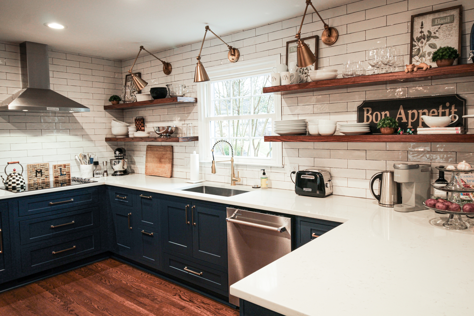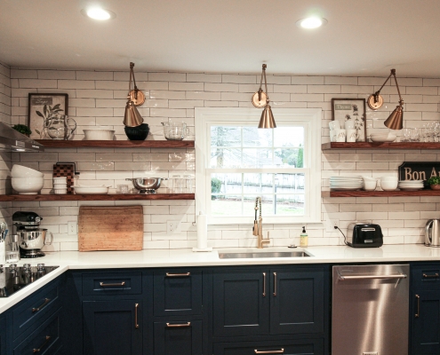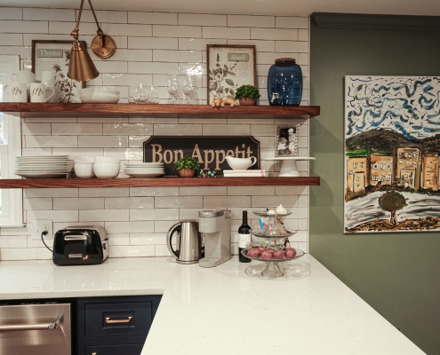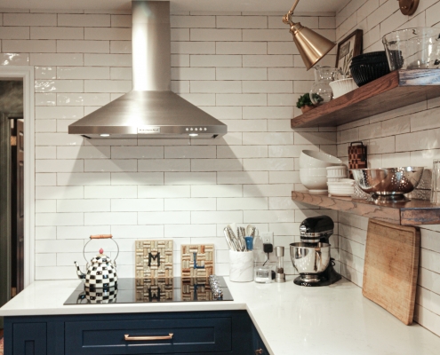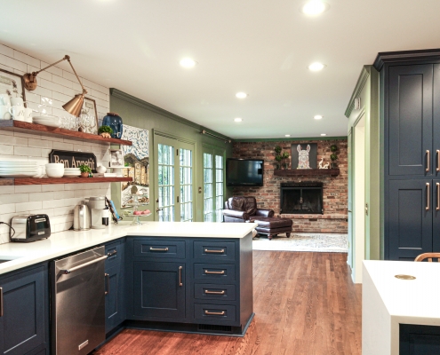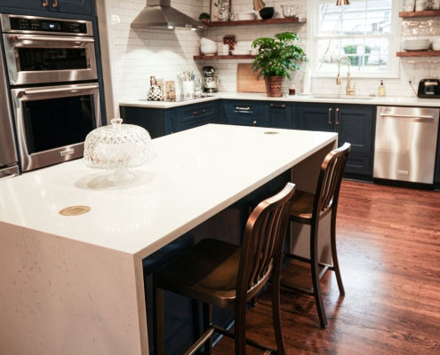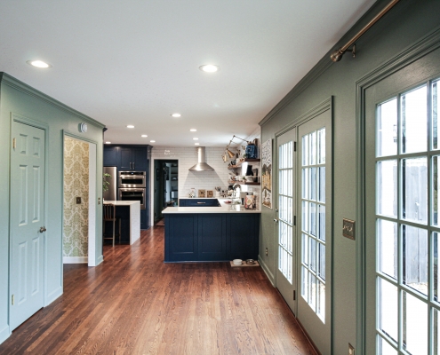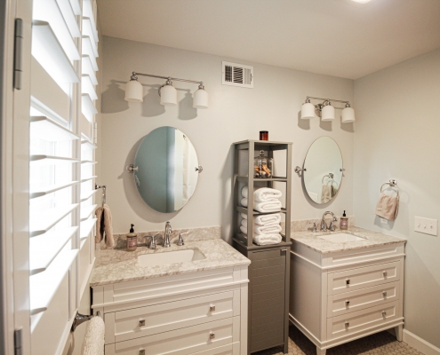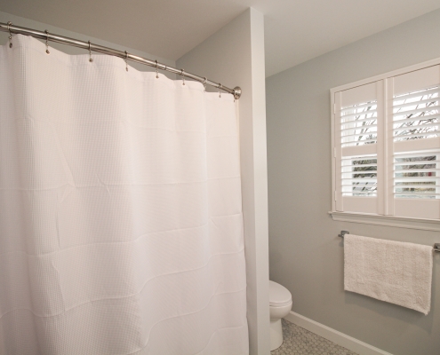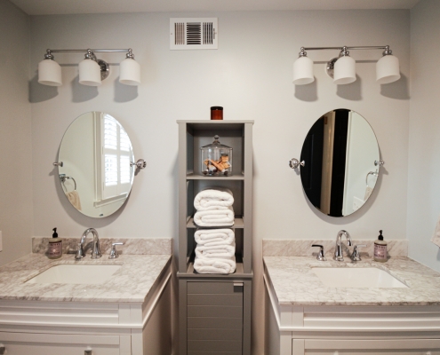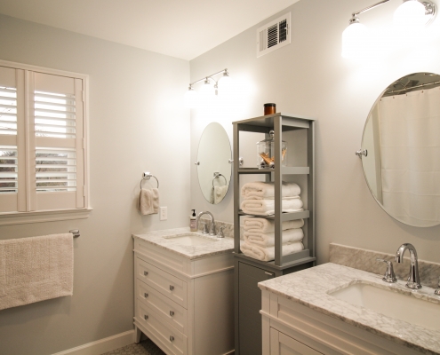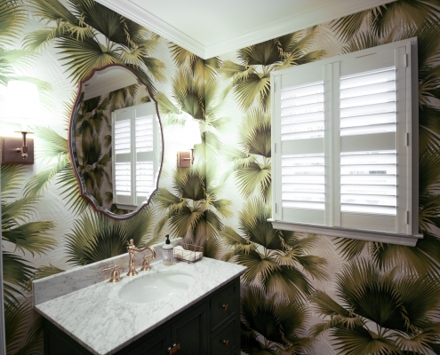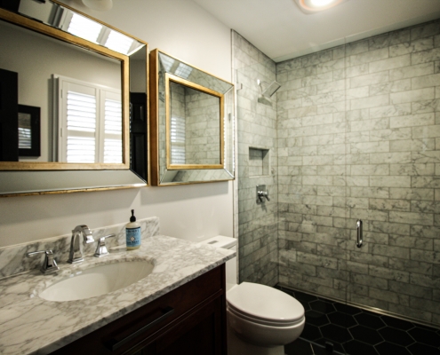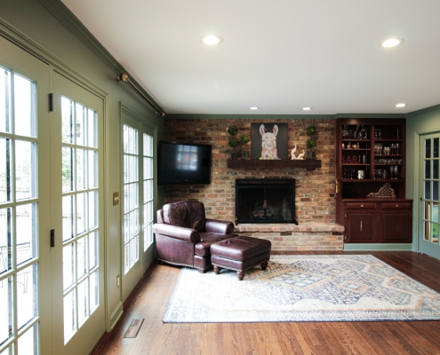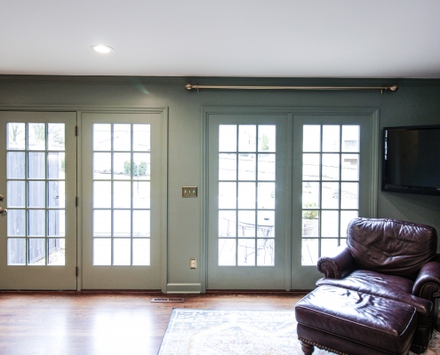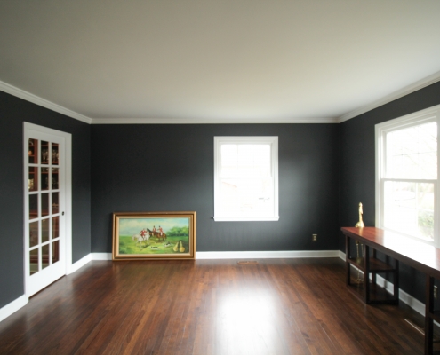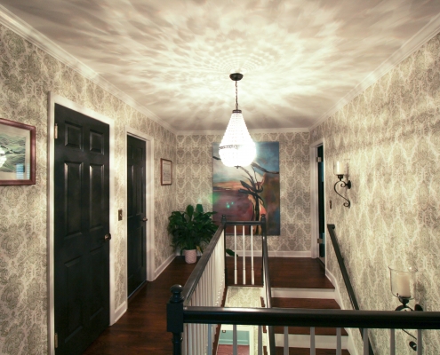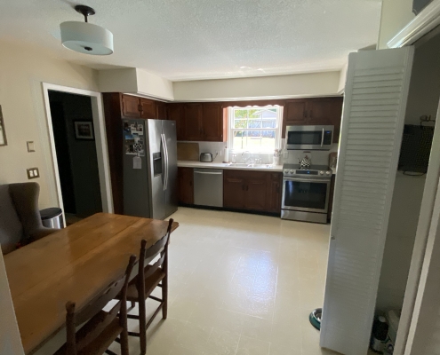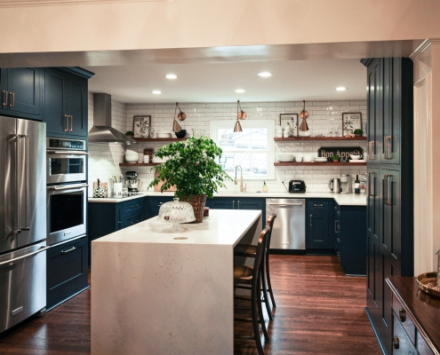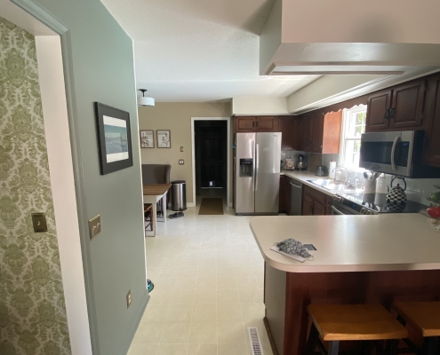Kitchen and Home Remodel
The transformation to this Harrisonburg home was incredible to watch! As the centerpiece of the remodel, the kitchen received substantial upgrades in both style and usability.
To open up more space, we removed a wall between the dining room and kitchen and installed a load bearing header in its place. We also demoed a pantry closet in order to replace with large pantry cabinets. Once demo was done, the layout remained largely the same with the exception of moving the refrigerator and adding the large island.
From there, we redid the electrical to add new outlets and lighting, and redid the plumbing, including adding a pot filler to the new kitchen sink.
We installed new cabinets, granite quartz countertop, and tile backsplash. The dramatic waterfall countertop on the island is one of the homeowner’s favorite parts of the remodel!
We completed drywall, trim, and paint as needed.
Our work in other parts of the house ranged from simple facelift details to more intense reworks.
All three bathrooms and the laundry room were remodeled, each to varying degrees.
In the living room, we cut an expanded opening in the brick wall and installed French doors onto the patio.
We completed electrical, trim, drywall, and paint work in other rooms, including scraping all the popcorn ceilings and redoing them with smooth finishes. We installed new hardwood flooring in parts of the house, and refinished other areas so all the hardwood matches. On the staircase, we refinished the treads and repainted the spindles and handrailing.

