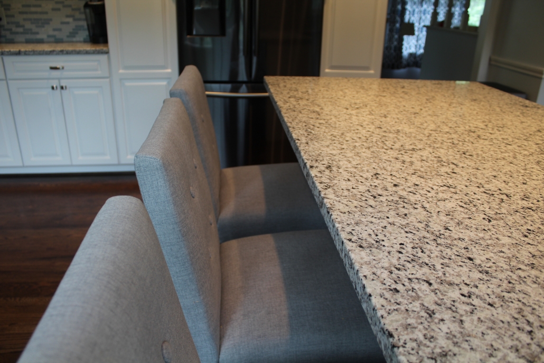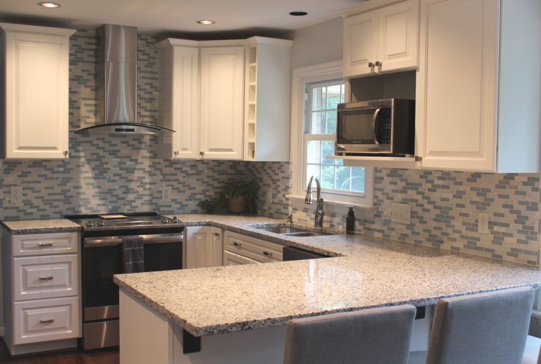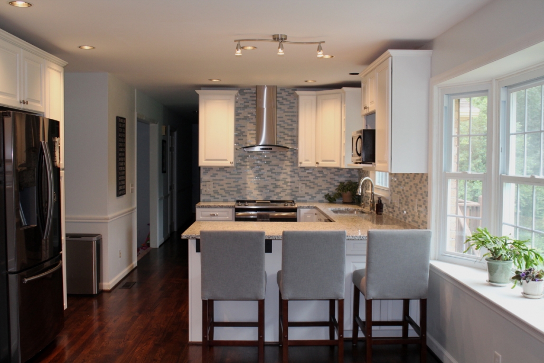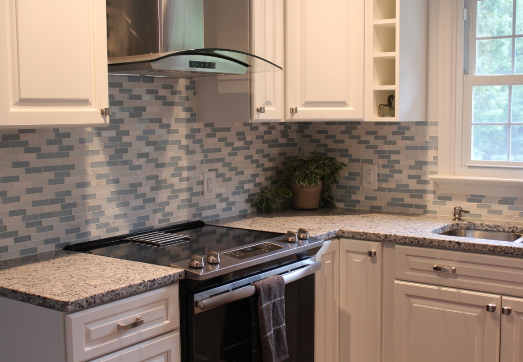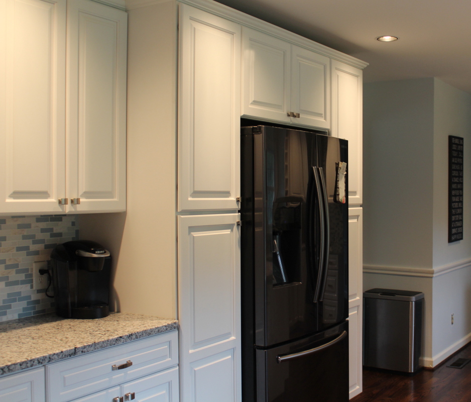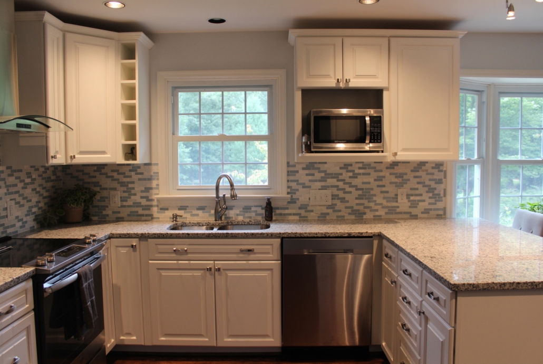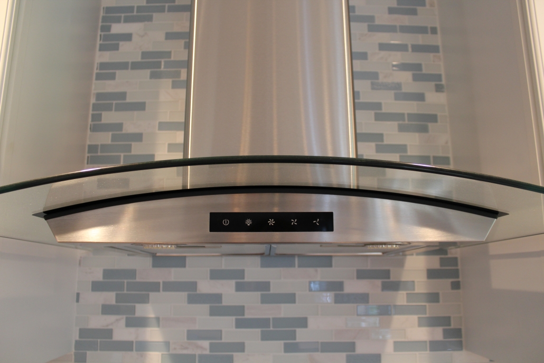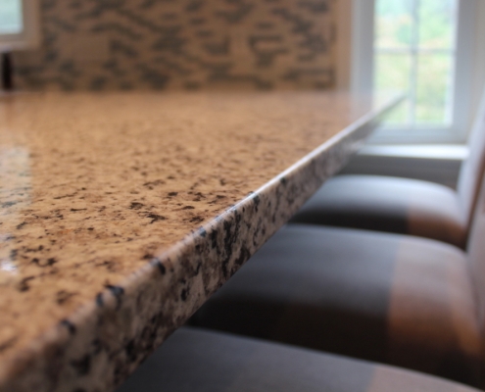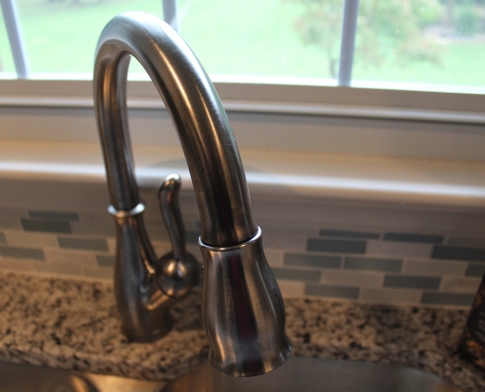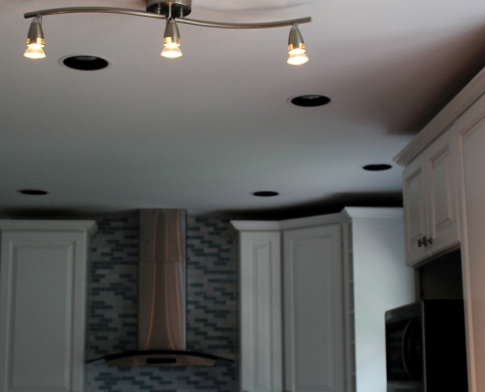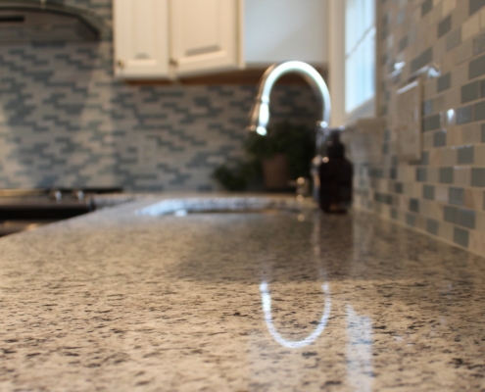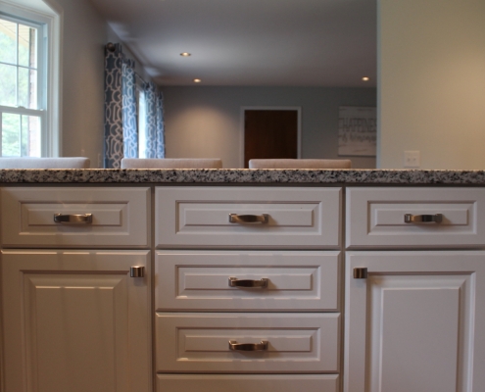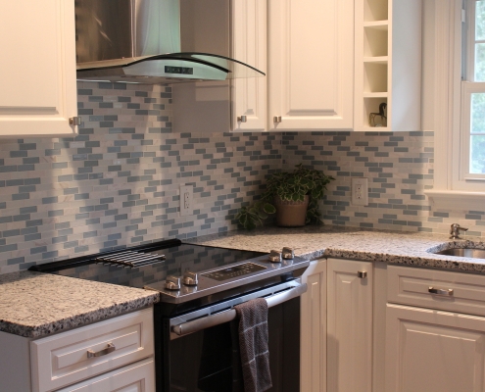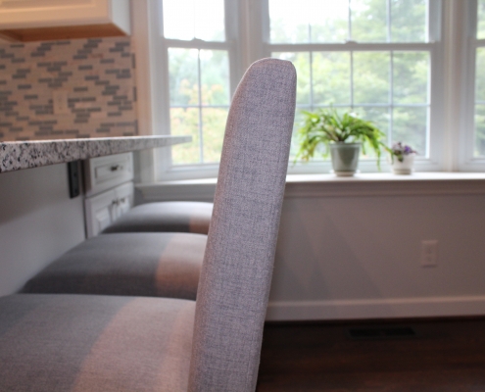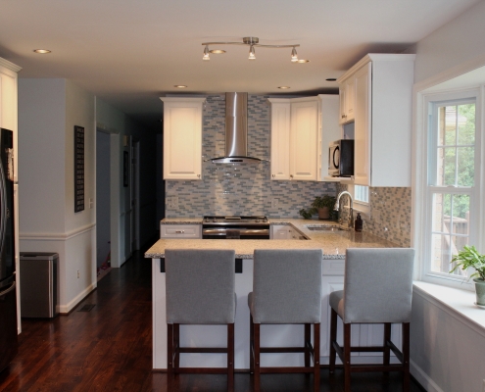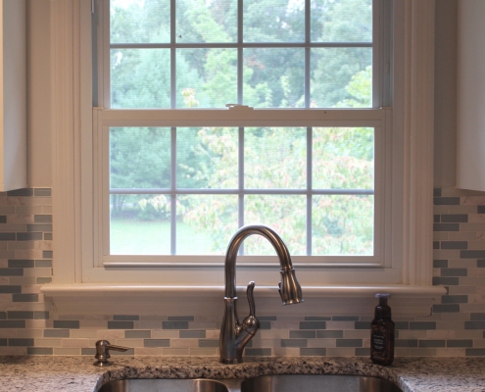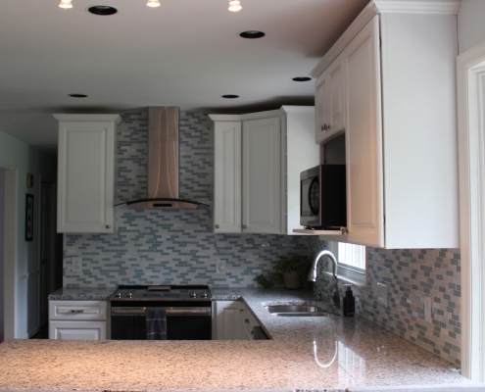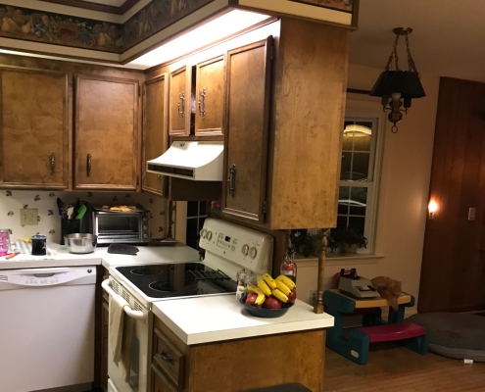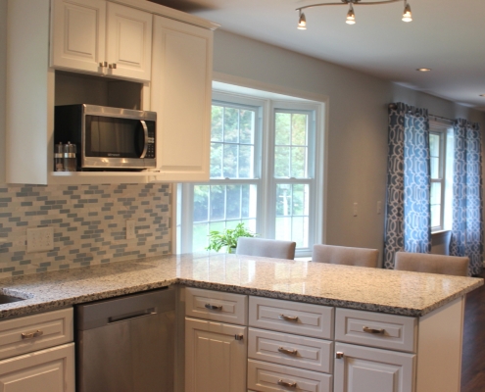Kitchen Remodel in Harrisonburg, Virginia
Kitchen Remodel Highlights
Project Timeline: July through September 2018
This remodel provided a great opportunity to update the style of the kitchen. After demoing the previous cabinets, we installed new white cabinets, mid level granite, and an undermount sink. Capitalizing on the natural lighting from the wide window in the dining area, the white color completely transforms the tone of the space and creates a clean, bright atmosphere to work in. We love the blue our client chose for the backsplash, and it adds a beautiful bit of color to the space. The dark color of the refinished hardwood flooring adds an element of contrast. The kitchen also features fresh paint, a smoothed ceiling, and new trim. We added recessed lighting and installed new outlets and switches as needed.
From Old to New
Despite the drastic change, the layout of the space stayed similar, with mostly just rearrangement of appliances and opening up of some space. The original kitchen was boxy, closed in, and dark with drab cabinets and dingy wallpaper. Even though we didn’t add any space, moving appliances for a more efficient use of the area, adding light colors, opening up the flow into the dining room, and fully utilizing the natural lighting opportunities make the kitchen seem remarkably larger. Much of the challenge of remodeling is working with what our clients have and fully utilizing its potential. In this case, we were able to refinish the worn hard wood flooring. The results were stunning, and the gorgeous, high-quality flooring is now one of the most valuable and eye-catching pieces of what makes this kitchen so elegant.

