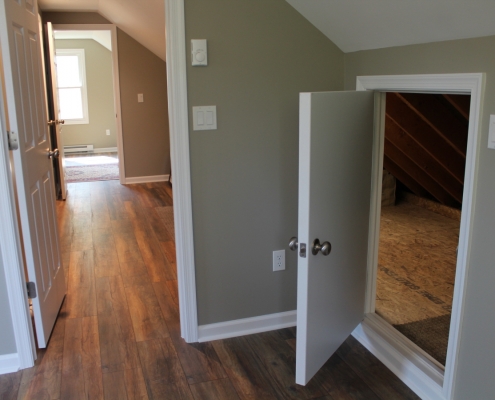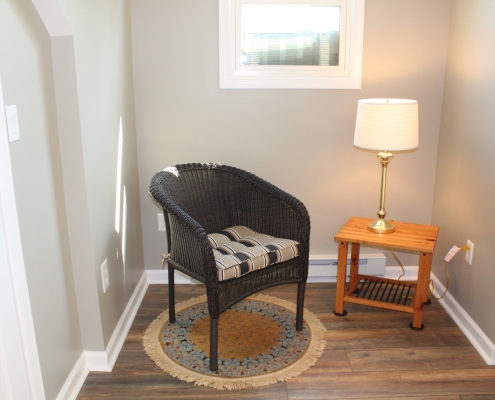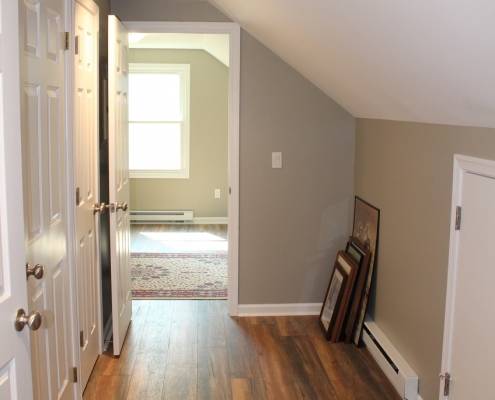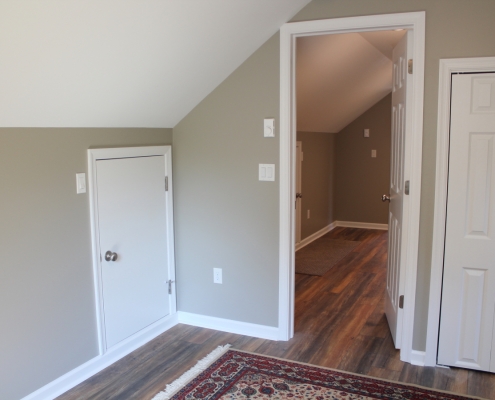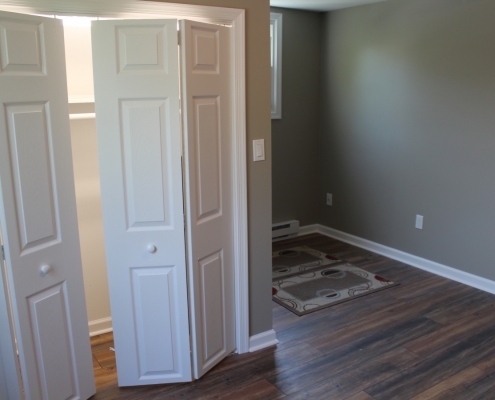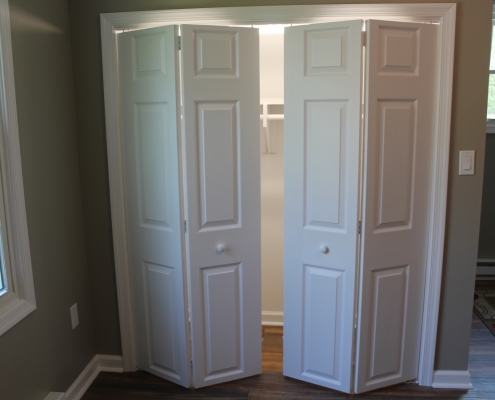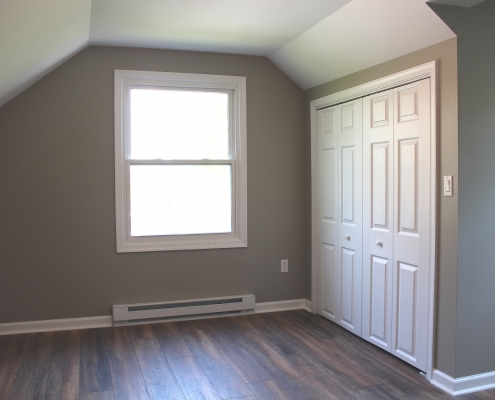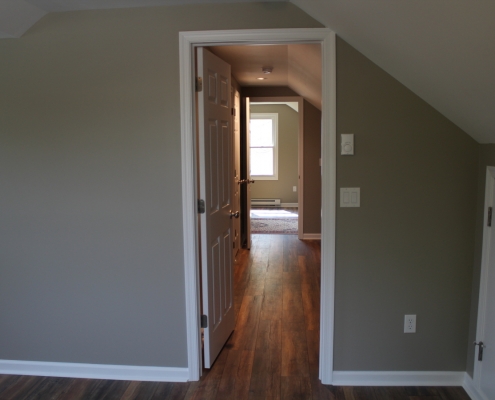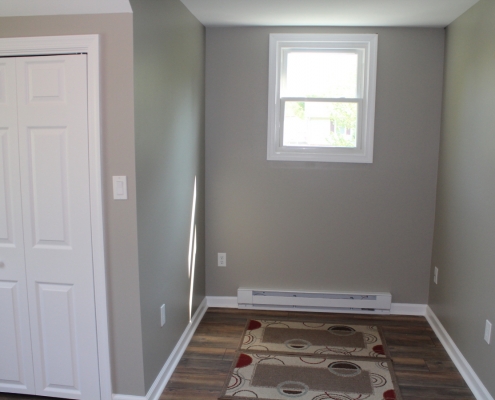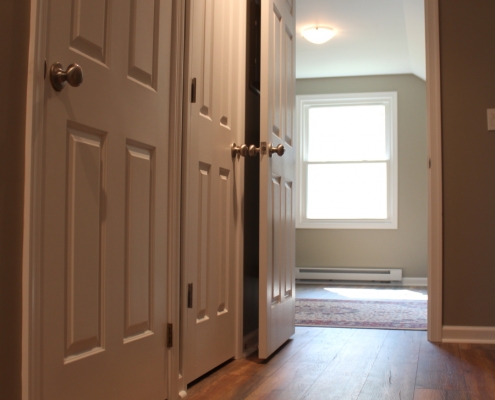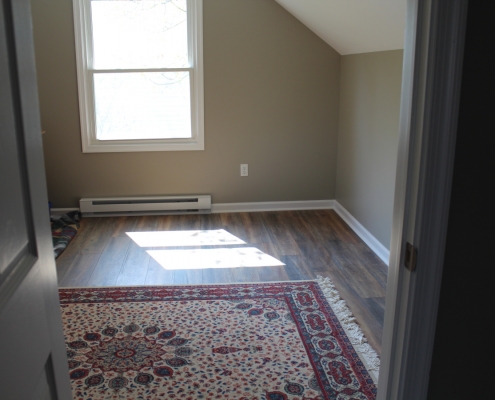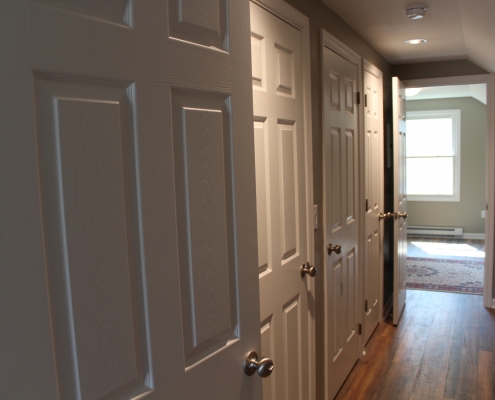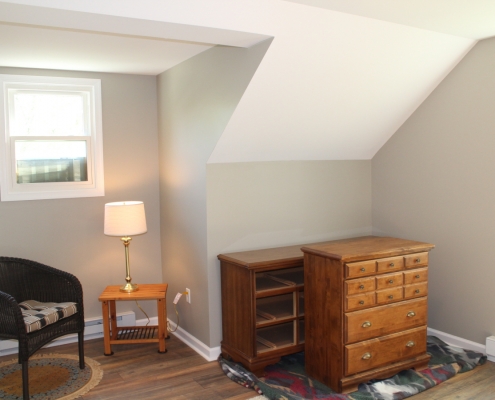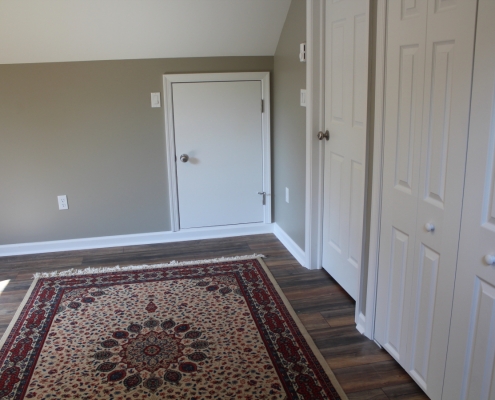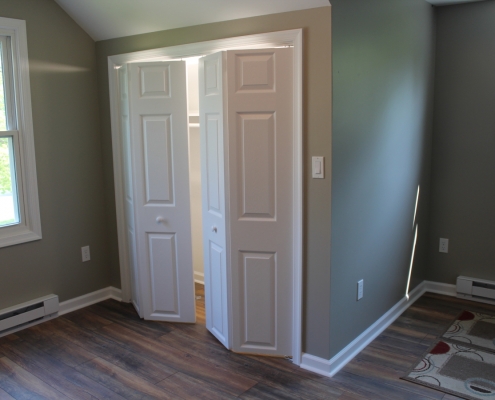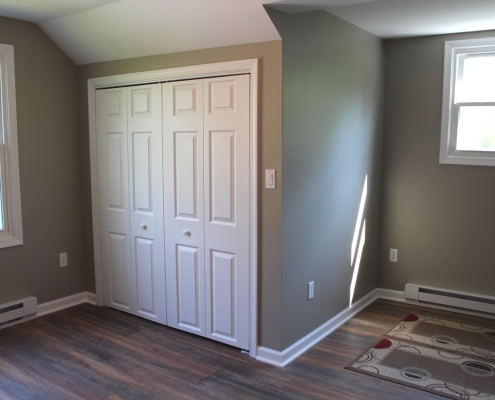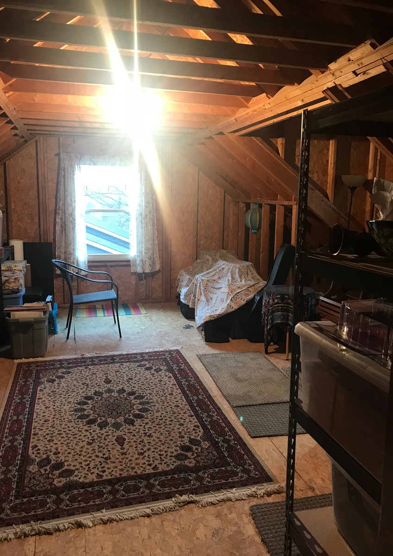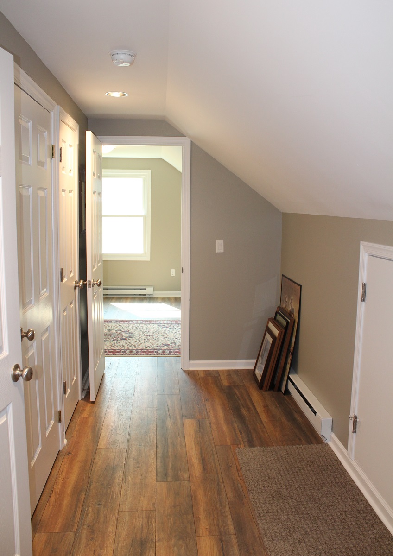Upstairs Finish-out Remodel Project
Timeline: Spring of 2018
Overview: Upper finish-out
Tasks Accomplished: Design & build for two bedrooms, a bathroom, hallway, and low storage space.
General Project Information: This project added a nice touch to the house and created an upper living space that will be useful for years to come! The general framing of the upper story was left intact, and we added the hallway framing, rooms, and closet spaces.
Finish-out Projects Double the Space
Looking for ways to create more space in your home? Doing an upper finish-out can add a lot of space to your home. The great thing about finish-outs is that they don’t require a lot of extra addition work, but they do leave room to be creative and to design something that can give you more space in your home.
For this project, we built a small bedroom on each wing of the upper story. We ran a hallway down the center of the main area, and made a connecting storage space behind the hallway and bedrooms. We also installed an upstairs bathroom, so the space is ready to use! See below for the before/after comparison. The space went through a transformation and is now a wonderful part of the home. It’s amazing what that extra space can do for a home.
Start Your Finish-out Project Today
There are many benefits of a finish-out project. Many of the benefits have to do with utilizing otherwise unusable space. It can be a great way to add a couple more rooms to your home without having to re-frame a large section of the walls. A lot of the time, there is already space available for a finish-out, and all that’s needed is a little work to transform it into a living space. See the before/after photos to the right.

