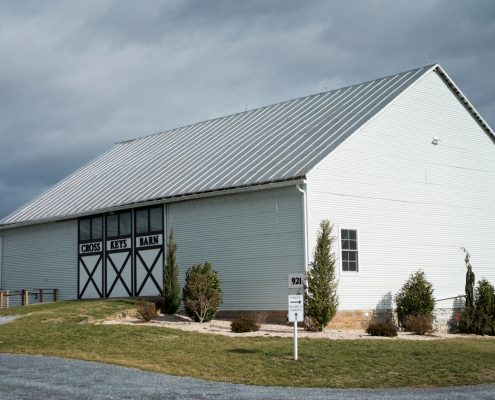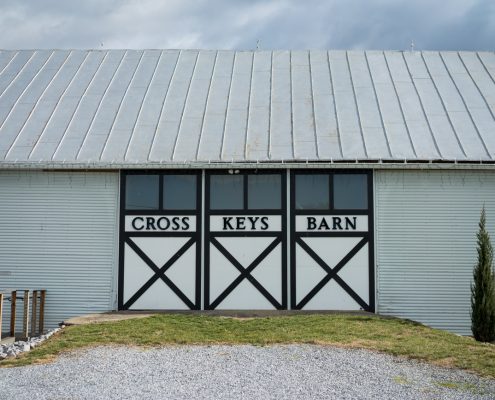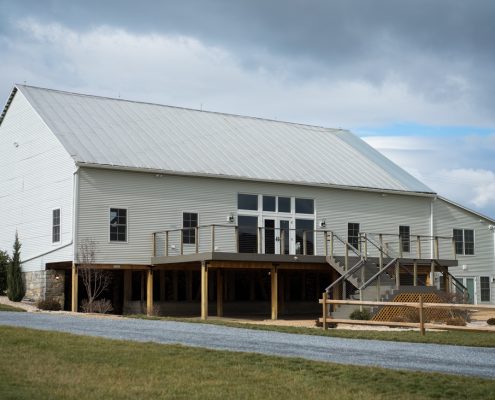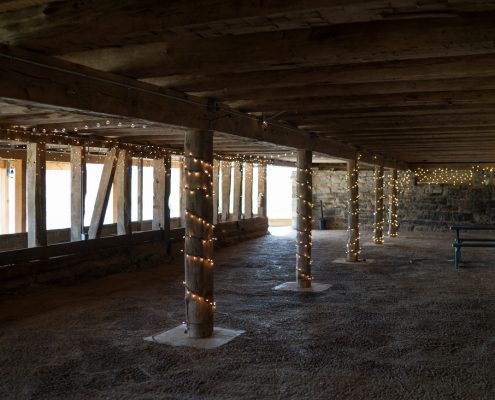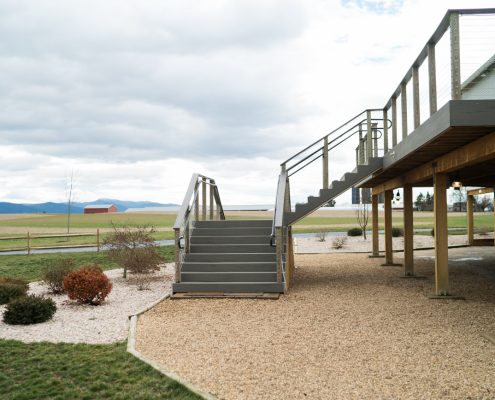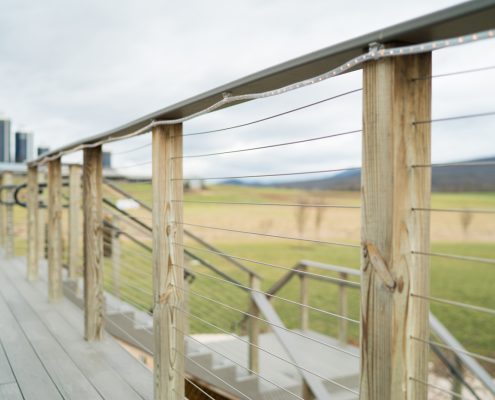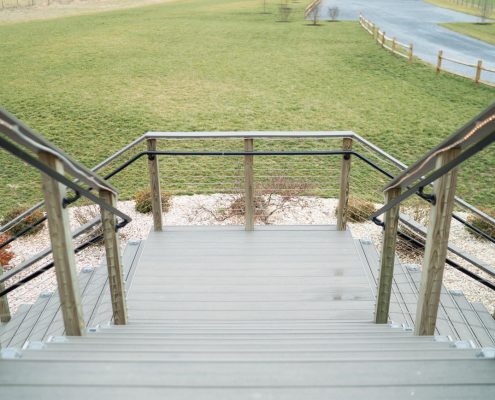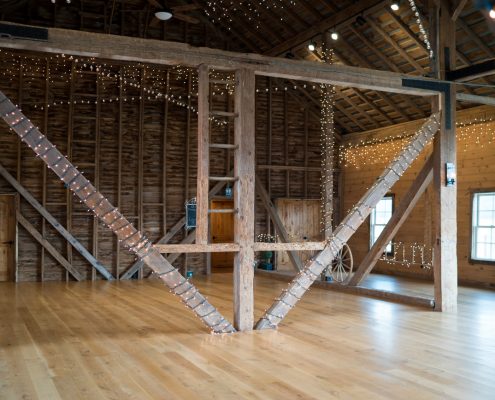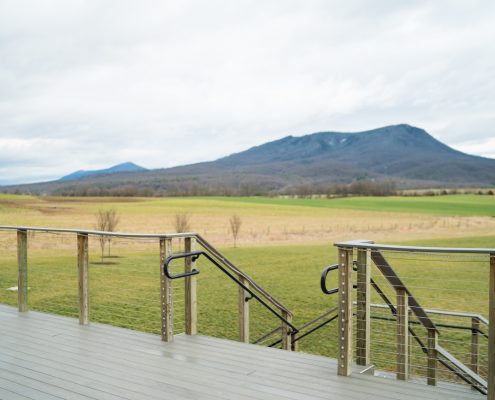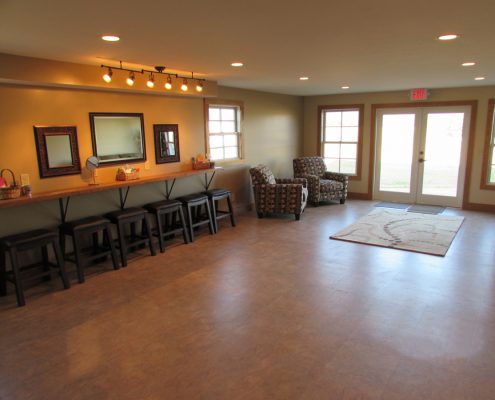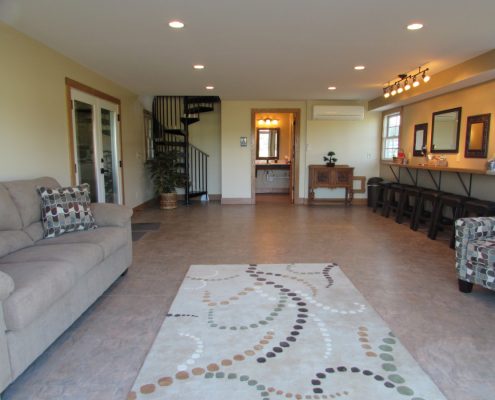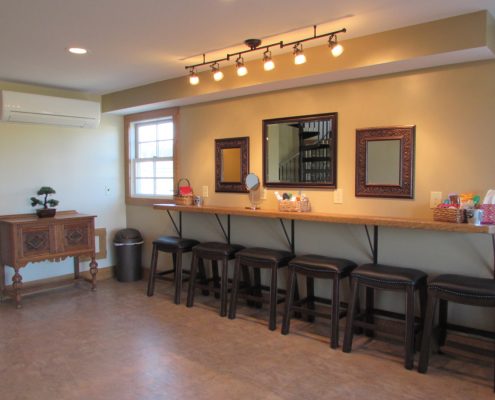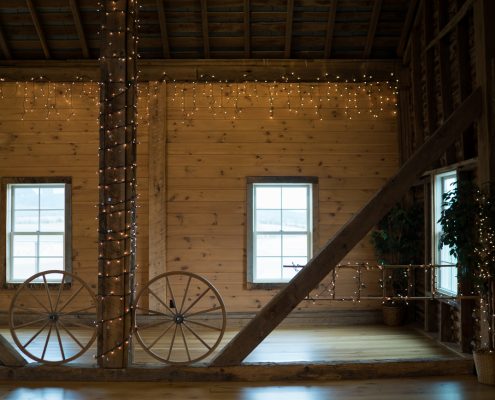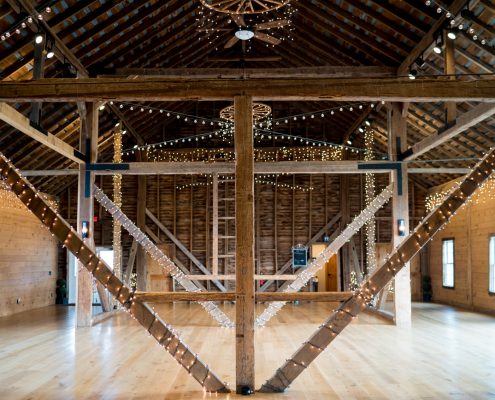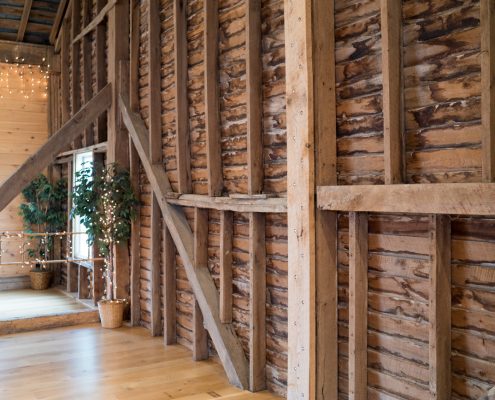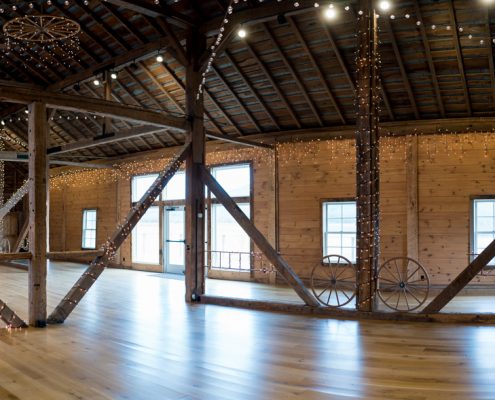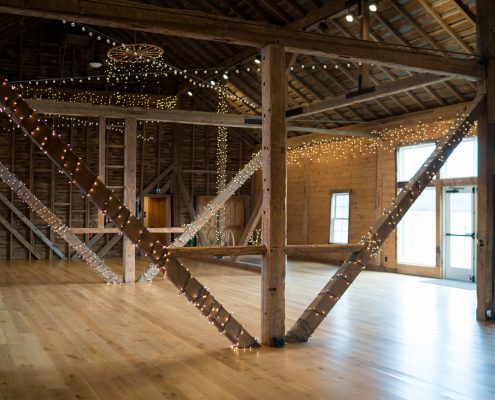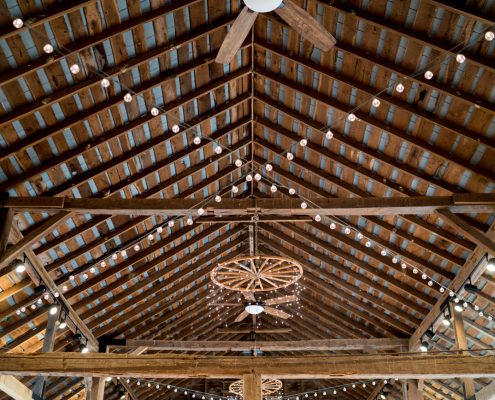Cross Keys Barn Project Details
Location: On Cross Keys Road between Port Republic and 33.
Address: 921 Cross Keys Road, Harrisonburg, VA 22801
Services Performed: Complete barn transformation, rustic grade white oak flooring, private back deck, bridal room to get ready in.
Project Timeline: 4 Months (May – September 2014)
The Story Behind Building the Cross Keys Barn
We had a very busy summer, working on the Cross Keys Barn project for the Liskeys with a very tight deadline! While we had done barn restorations before, the Cross Keys Barn project was the first event center project that we did. We signed on the job on May 5, and on May 18th we were in there breaking ground to get things started . The Liskey’s daughter’s wedding was lined up for September 6th, so we had no time to spare!
We have a very good team of subcontractors (and also in house employees,) and because everyone involved did their very best to push hard through till the project was finished, we were able to meet the deadline, with a few days to spare! We did our last full work day there on Friday, August 29th, and we were doing final punch list items on Wednesday September 3rd, just before the wedding, and the electrician was there till late Thursday evening installing the last of the light fixtures!
Inside the Cross Keys Barn
The two story addition on the old hay/cattle barn was built to house the bathrooms and dressing rooms, and the main part of the old barn was restored and finished to be able to house the events that take place there. The front area had to have wheelchair access, so a nice long ramp was built in the area where the addition was added.
There are many more photos of the barn project (and also the wedding) on their website and Facebook page. It turned out wonderful, especially the rustic grade white oak flooring that we installed. The deck out the back is private, and the perfect gathering area to enjoy a nice summer evening. The barn has undergone a total transformation, and is now ready to service the public!
Windows, Doors, and Framing on the Cross Keys Barn
Lineage Architects did all the planning and worked with the County to figure out the details of the project. We installed Marvin Integrity windows and Marvin commercial grade doors, and built a large deck area off the back. The windows and deck allow them to enjoy the amazing view of the Massanutten Peak off the back side of the barn! This was a team effort on completing the work on the barn, and this was the summer that Tim moved into the area from Montana and started working for integrity, so he had a large part to play in helping to get this project completed on time. We got the project completed before the wedding, but we were there the evening before working on finishing things up in preparation for the wedding!
The main barn had a lot of repairs that had to be done to it to the main beams, and brackets and plates were installed per the engineering design to keep the barn from moving. The blue stone foundation was mostly in great shape, but we did some repairs on that as needed to stabilize the barn. Also, the existing old barn flooring was not in good enough shape to reuse, so all of that had to be pulled out and new sub flooring installed. Then on that we installed a wide plank rustic grade white oak flooring and sanded and finished that in place.

