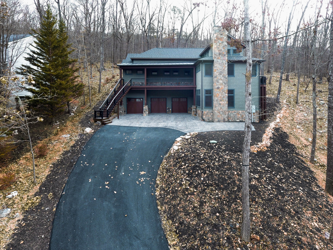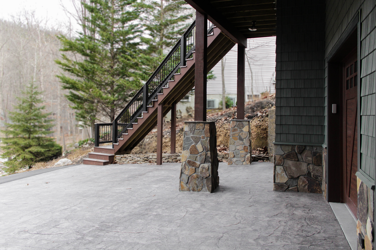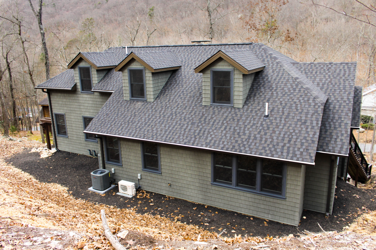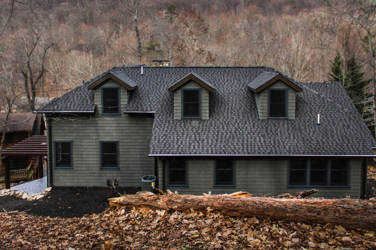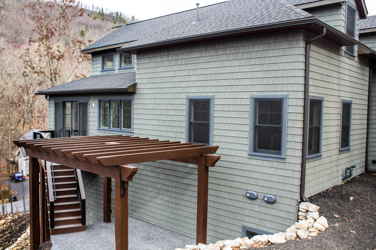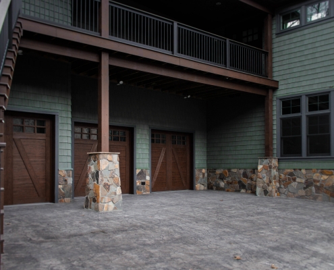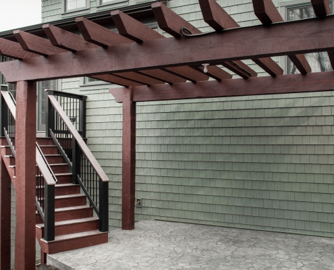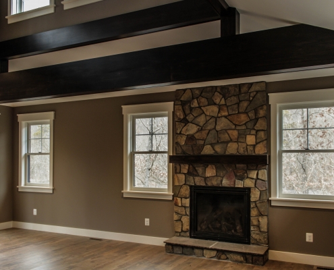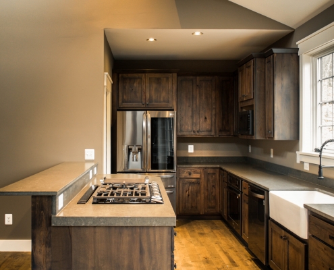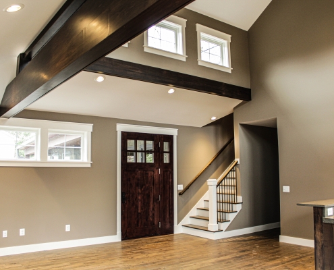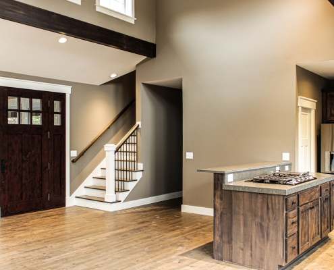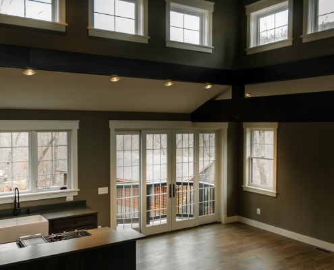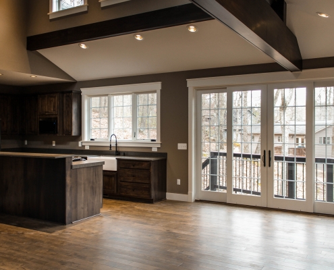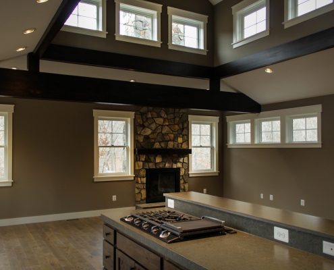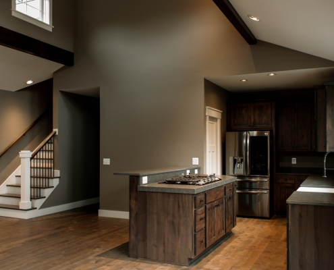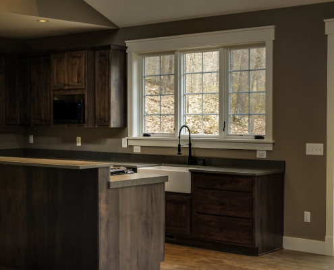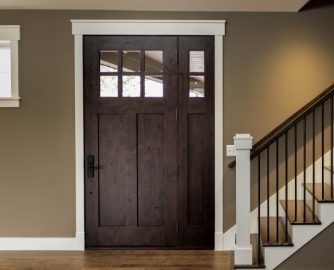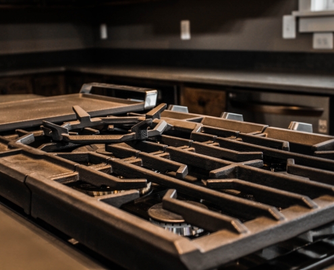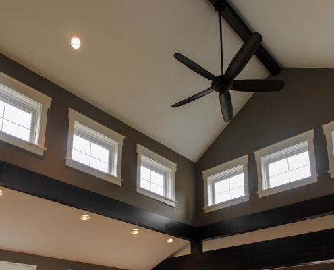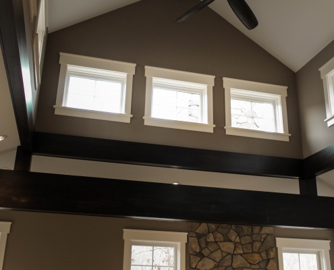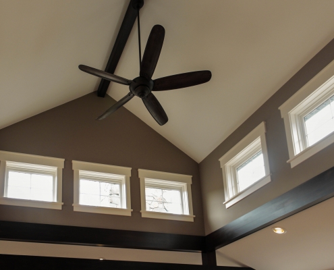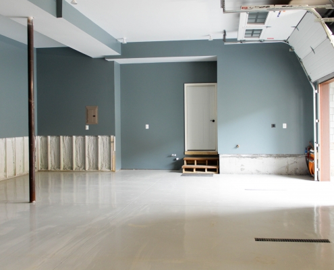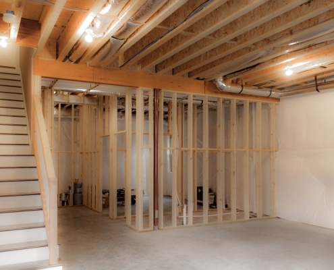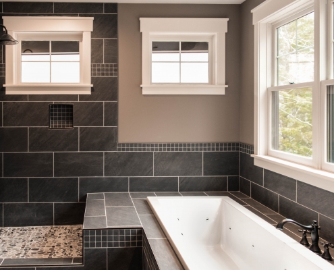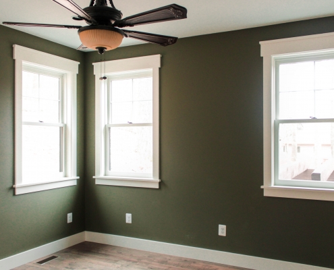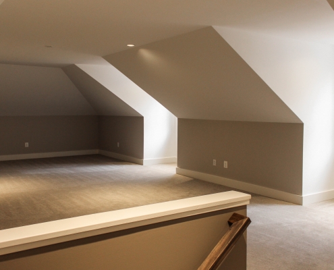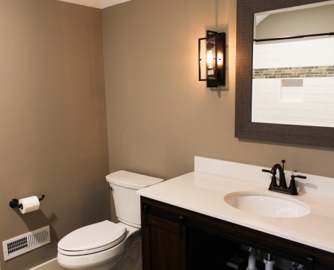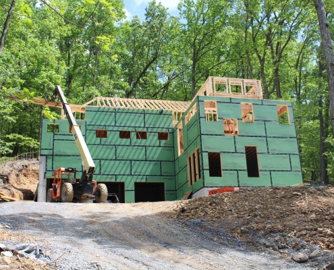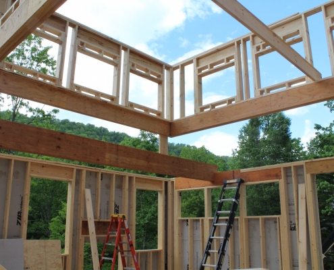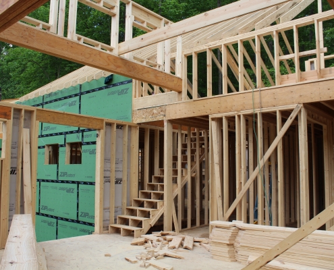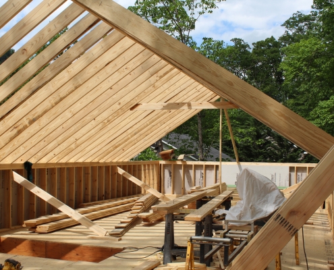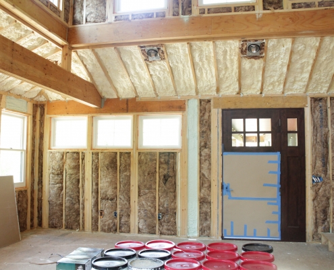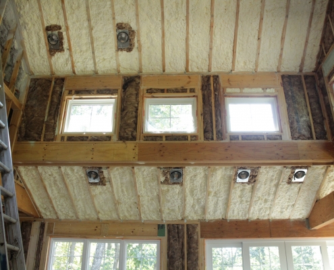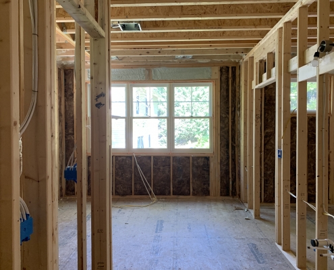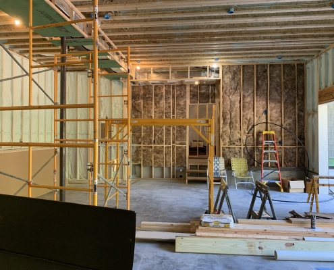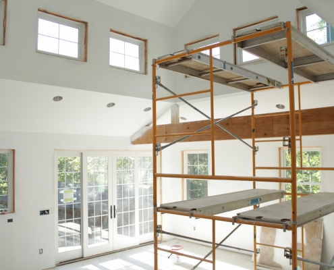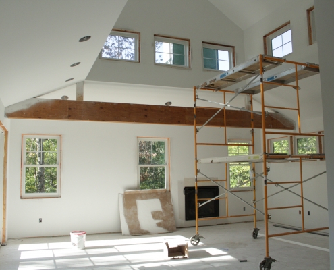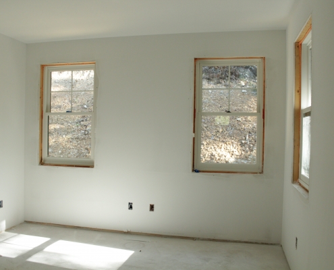Custom New Home Build
This project was a turnkey custom build, including everything from excavation to final finishes. The home design was done by the homeowners with their architect, and we did the building.
The outside areas feature a front deck and stairs with a stamped concrete patio underneath. Radiant water piping is installed underneath the concrete for snow melt, with the blacktop driveway extending from the parking area down to the street.
The side deck has stairs leading to a pergalo and another stamped concrete patio. The decking used was the Timbertec Terrain series with the hidden fastener system.
One of the biggest challenges for this project was the steepness of the building site. The excavators had their hands full getting the site dug out and the final grade established!
The kitchen and living room create a cozy yet open feel for the main entry area of the home. The house also features a spacious master bedroom, master bathroom, and walk-in closet. There are two more bedrooms and two more bathrooms as well as a laundry room, with beautiful mountain views out the front windows.
The dramatic vaulted ceiling in the living room is surrounded with windows for an abundance of natural light. Throughout the house, the wide trim, elaborate stone and tile work, and rich wood tones give a stately impression.
The basement level of the house includes a three bay garage as well as several unfinished rooms to be finished in the future.
The expansive master bathroom is stunning!

