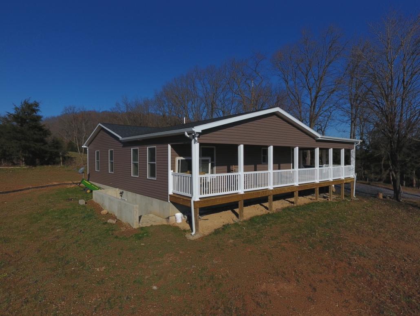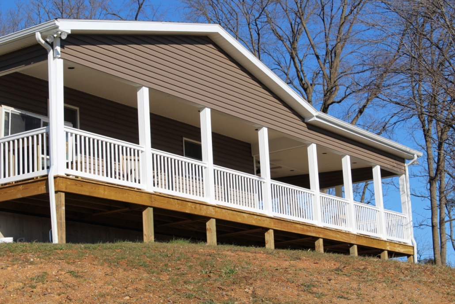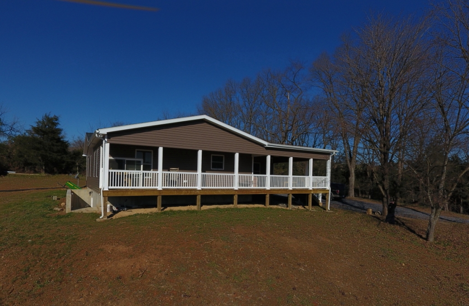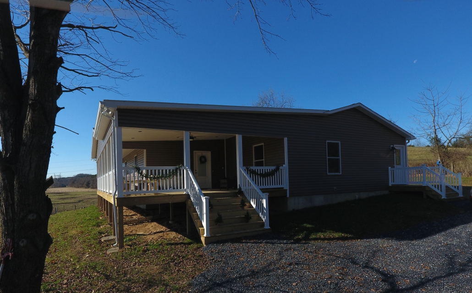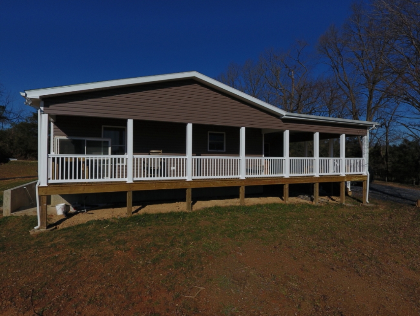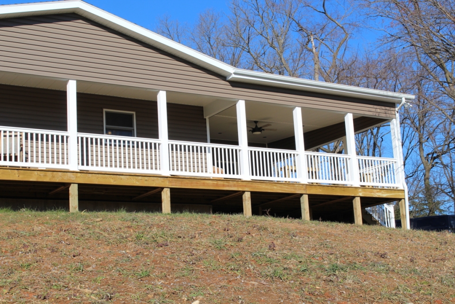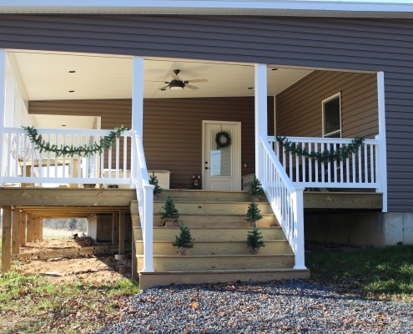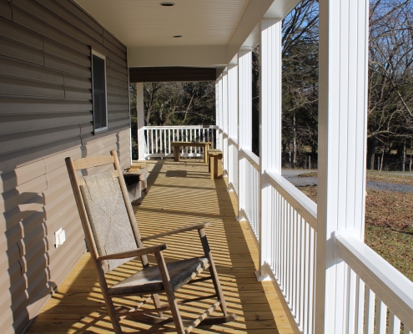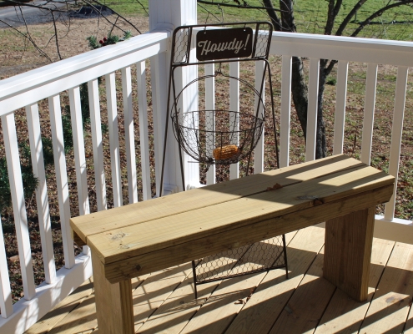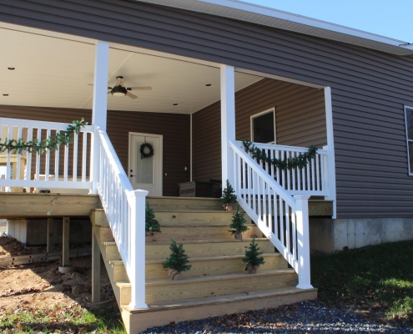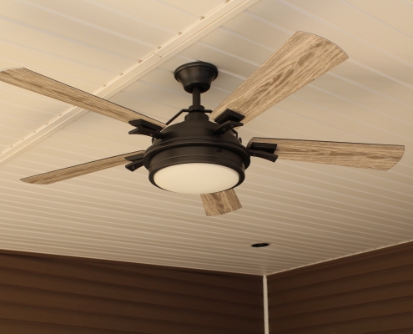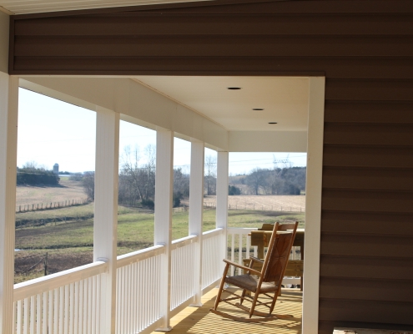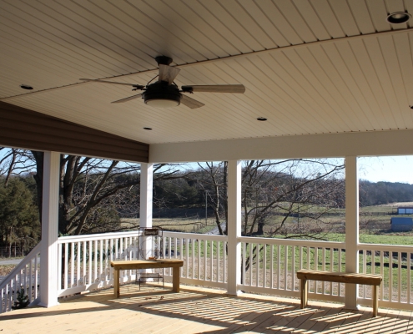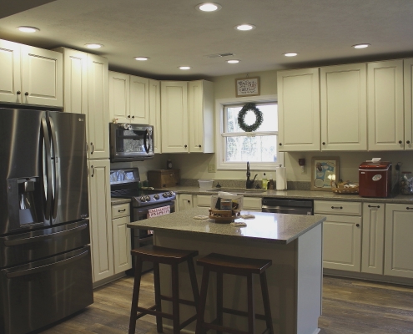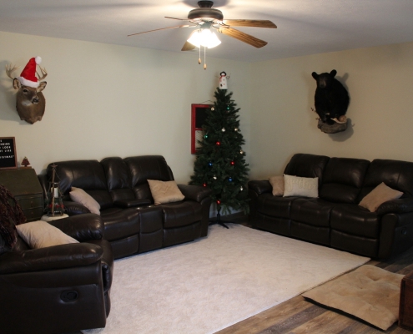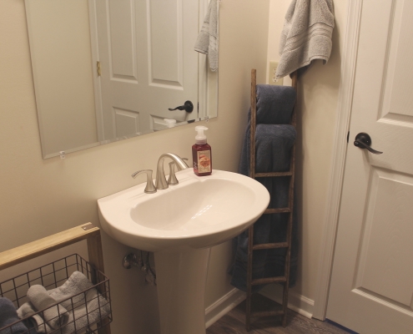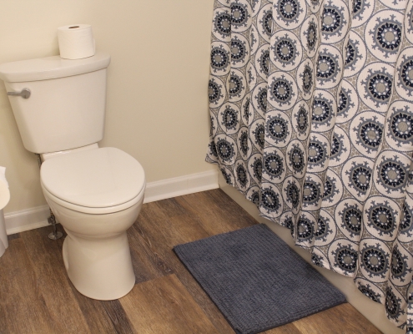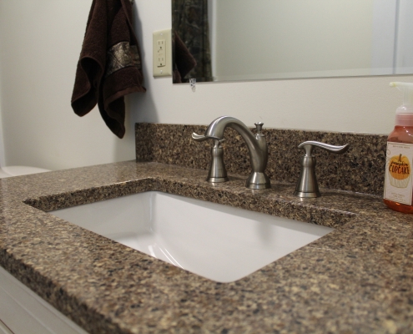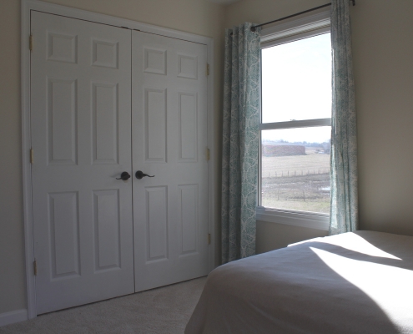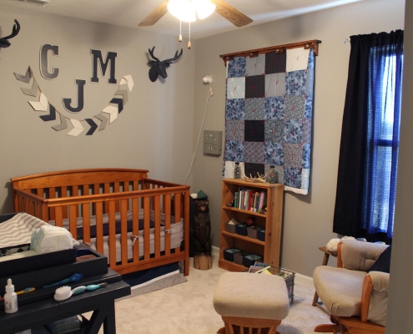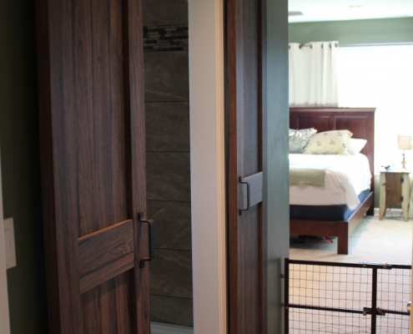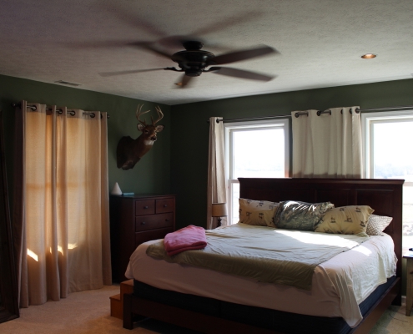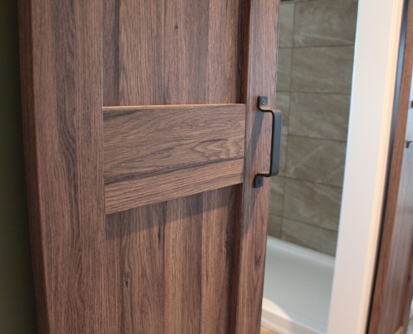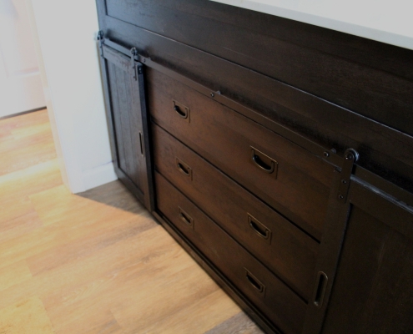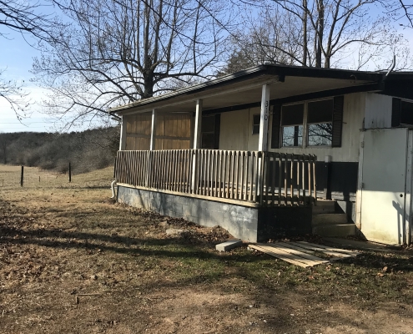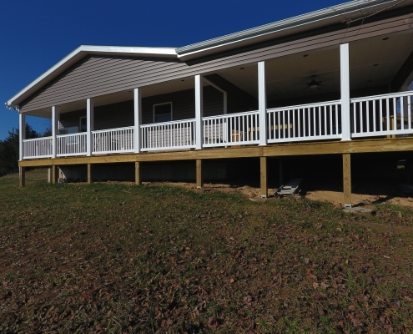Modular New Home Build
From Trailer to New Home
This is one of the more unusual new builds that we have done. The home consists of a modular house placed on the extended foundation of a trailer house–with an addition added on to that. After removing the existing trailer home, we extended the foundation wall in one direction and built a crawlspace onto another side, extending the foundation dimensions. The modular house was set on this foundation, and we built a master bedroom/bathroom addition out the front side of this house. The addition exterior and interior finishes match the modular home. The addition was built with an A-frame roof that ties into the modular home. We also built a new deck over top the old existing porch slab, with stairs leading off the deck towards the driveway.
Project Details
Timeline: February through November 2018
Location: Bridgewater, VA
Scope of Work: Removed trailer home, added new modular home, built addition with master bedroom and bathroom and foyer area.
Project Highlights
The home has a rustic modern style. The open concept kitchen and living room area, neutral colors, and updated appliances and counter tops combine with dark sliding doors, wood floors, and rustic finishes to give the whole space a cozy feeling. The home has a spacious kitchen and living room, a breakfast room dining area, two bedrooms, two bathrooms, a master bedroom and bathroom, a playroom, a foyer, and a basement.

