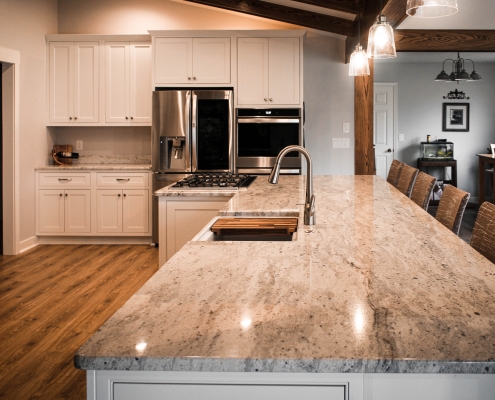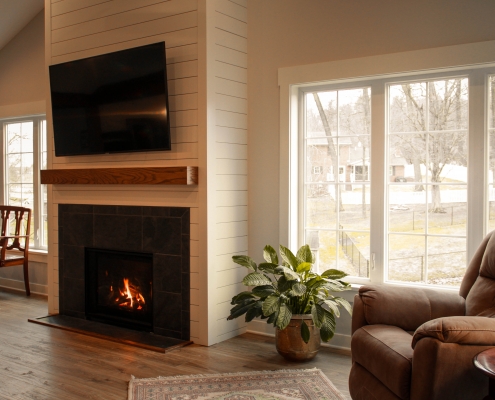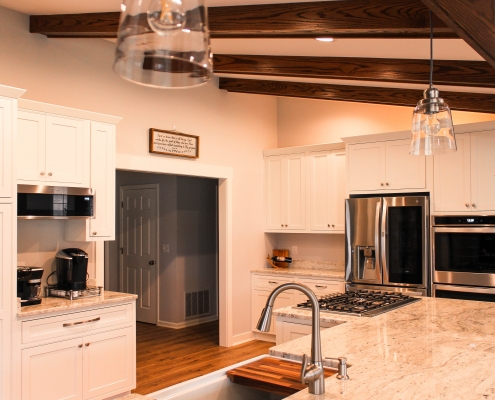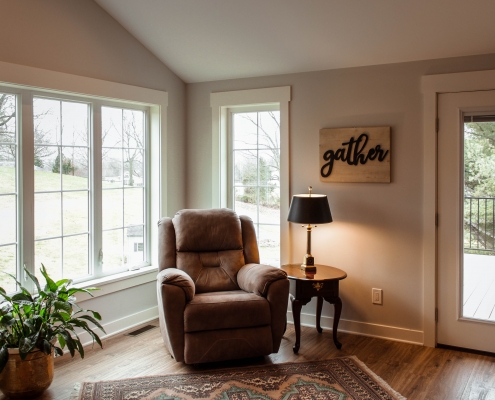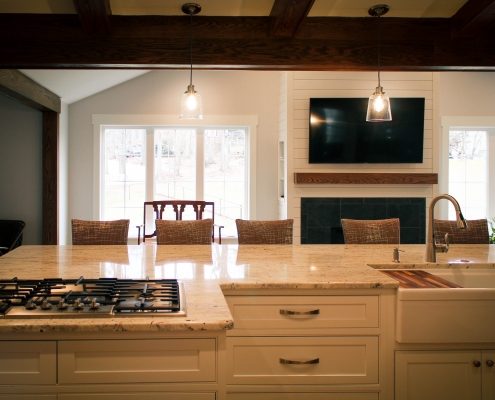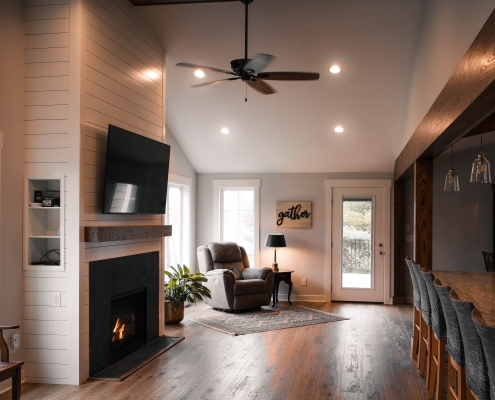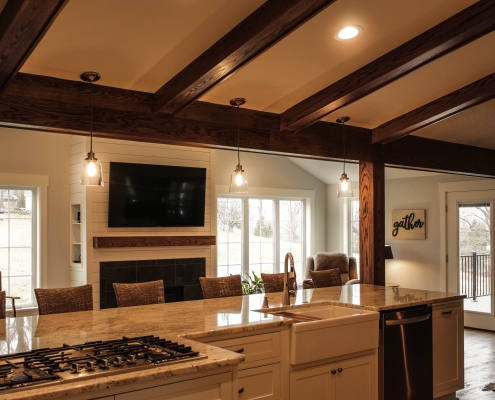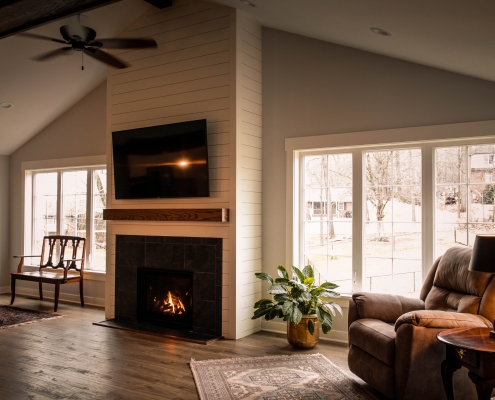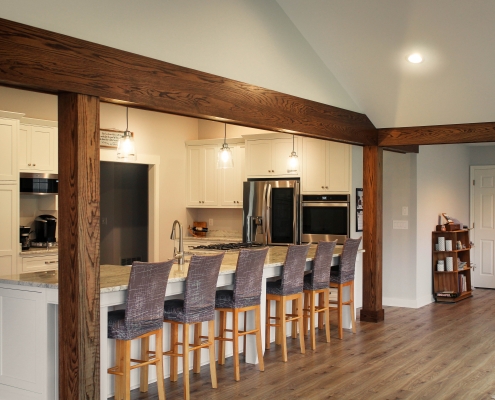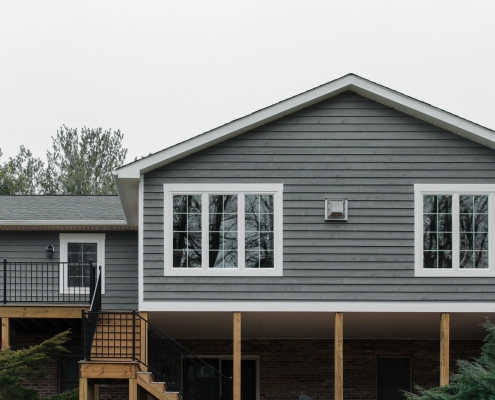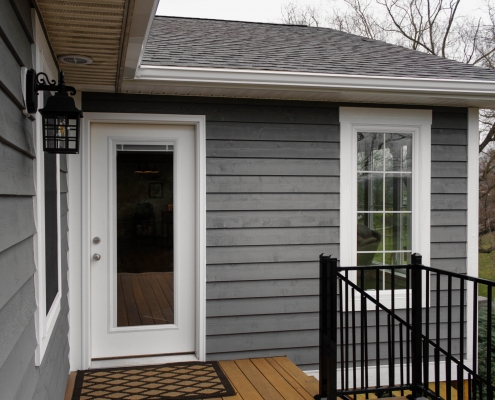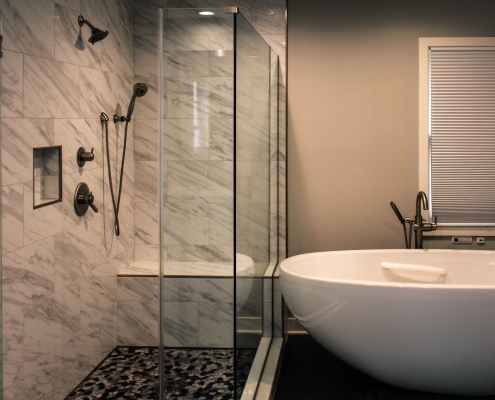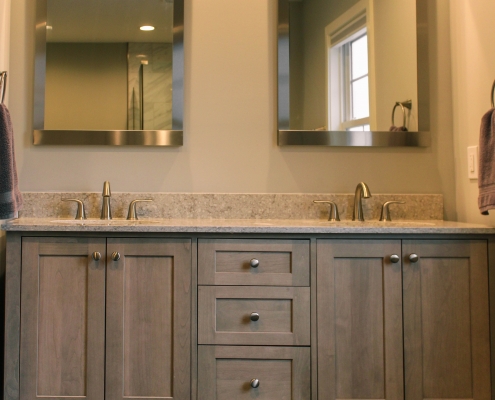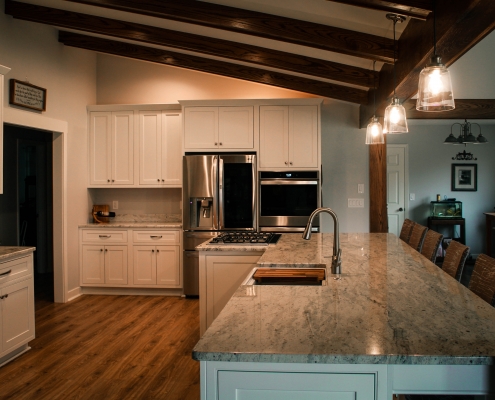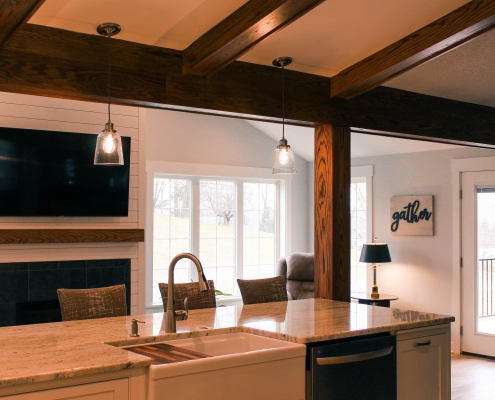Kitchen and Bathroom Remodel
In addition to the remodeled kitchen and bathroom, this project repurposed inefficiently used space.
At the back of the house, our team demoed the existing kitchen and sun porch to create a larger kitchen, a new living room area, and an open-concept floor plan. We added a new load beam, re-framed walls as needed, and built a new A-frame roof. We added a new door and windows, did the electrical, plumbing, and insulation as necessary, installed new cabinets and counter tops, and finished everything out.
On the outside, we built a new deck and stairs. The remodel also included new siding and roofing.
The master bathroom was fully remodeled. It features this shower and large tub.

