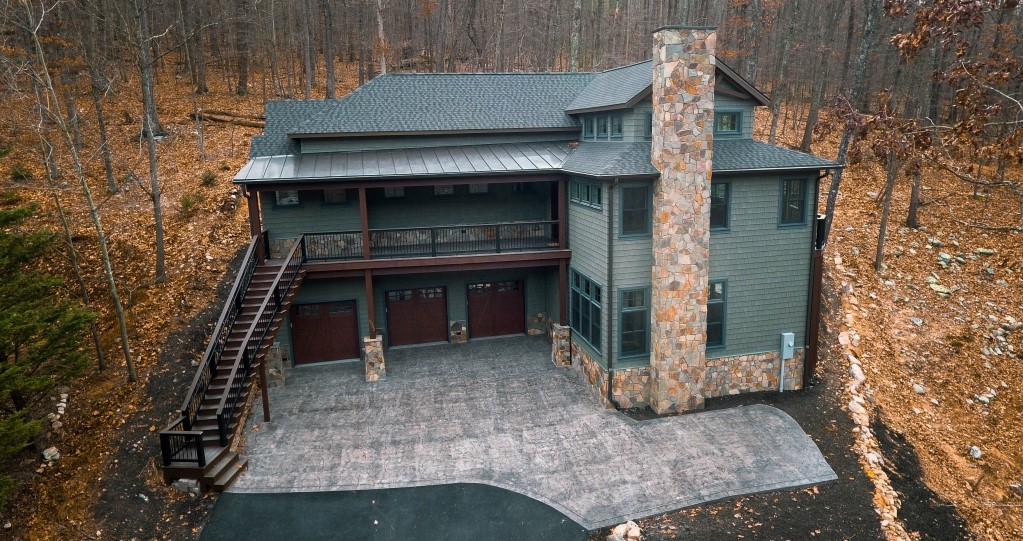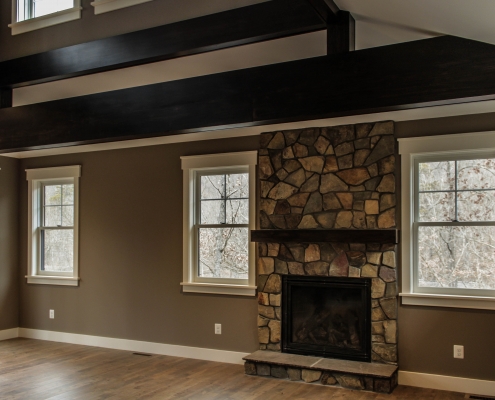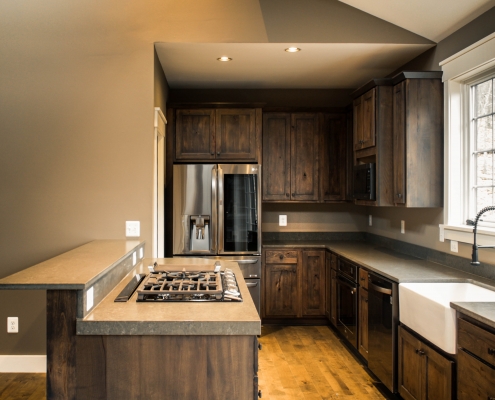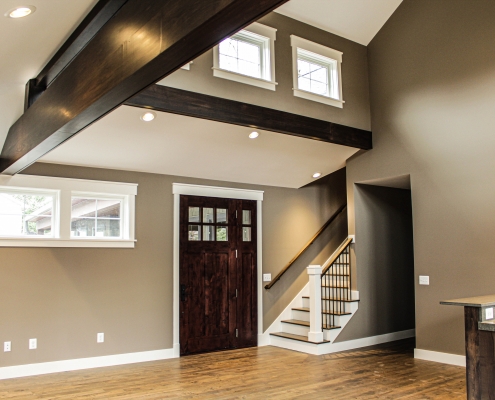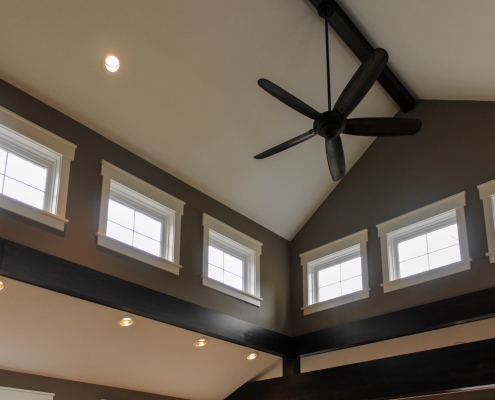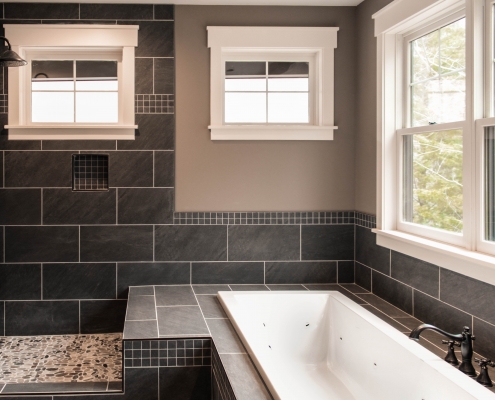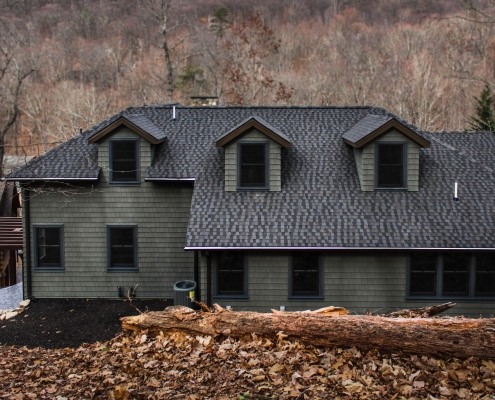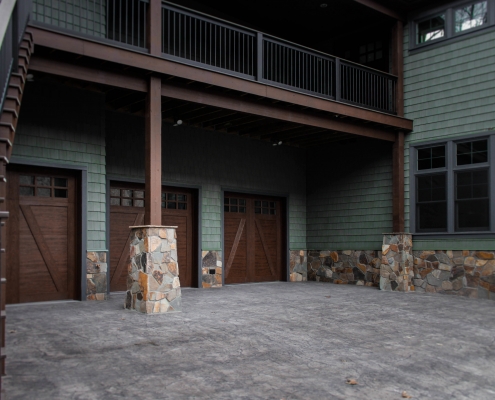Custom New Home Build
I hope your February is going well! We recently finished building a custom home for our clients in Rockingham County, and I wanted to share some pictures.
This project was a turnkey custom new home build, including everything from excavation to final finishes. The home design was done by the homeowners with their architect, and we did the building of the project.
The completed home is three stories tall. It includes a three bay garage on the basement level as well as an unfinished area that can be finished in the future.
The kitchen and living room create a nice cozy feel for the main entry area of the home, and the home also features a spacious master bedroom and master bathroom with walk-in closet. There are two more bedrooms as well as the laundry room, with beautiful mountain views in the front!
The outside areas feature a front deck and stairs with a stamped concrete patio. Radiant water piping is installed underneath the stamped concrete for snow melt, with the blacktop driveway extending from the parking area down to the street.
The side deck has stairs leading to a pergalo and a stamped concrete patio. The decking used was the Timbertec Terrain series with the hidden fastener system, which makes a beautiful deck!
One of the biggest challenges of this project was the steepness of the site that the home was being built on. The excavators had their hands full getting the site dug out and the site’s final grade established!
Team Member Question of the Month:
What is one of your unusual interests or hobbies?
Manny: I like getting on the mower and mowing the lawn and farm. It’s a nice way to unwind.
Mahlon: I love planting and tending any sort of perennial flowers and bulbs.
Gerald: Mowing the lawn.
Justin: I like sharpening knives and any other bladed weapons.
André: History was my favorite subject in school, and I still love reading books and watching documentaries about it.
Jared: Either studying the history of Caribbean pirates or tending apple orchards.
Kaitlyn: I enjoy learning about early childhood development and education. My mom passed on her love of the subject to me, and I wrote a research paper about it in high school. I continue to enjoy studying the topic and interacting with my younger siblings and friends.
The large vaulted ceiling in the living room (which was a bit of a framing challenge) is surrounded with windows to allow plenty of natural light. Throughout the house, the wide trim, elaborate stone and tile work, and rich wood tones give a stately impression.
All in all, we’re excited with how this home turned out and looking forward to seeing it meet our clients’ needs for many years.
Thanks for reading…and be sure to call Integrity Custom Builders to build your custom home and help bring your vision to life!

